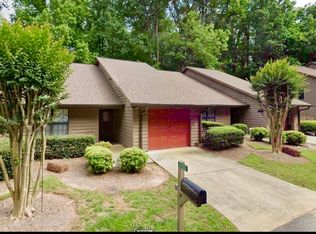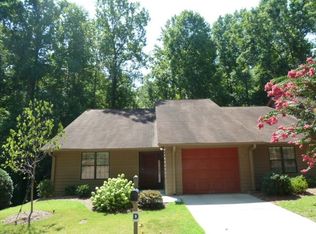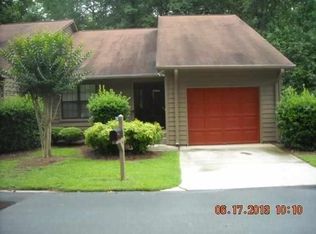Sold for $223,000
$223,000
2153 Shea Ln, Seneca, SC 29672
2beds
1,403sqft
Townhouse
Built in 1998
-- sqft lot
$230,300 Zestimate®
$159/sqft
$1,647 Estimated rent
Home value
$230,300
$196,000 - $269,000
$1,647/mo
Zestimate® history
Loading...
Owner options
Explore your selling options
What's special
Are you looking for a 2-bedroom, one-level home with a garage near Lake Keowee? Welcome to 2153 Shea Lane, a spacious townhome offering over 1,400 sq ft of comfortable living with the convenience of an attached garage. Located just minutes from Lake Keowee, local restaurants, shopping, and more, this home is all about easy living in a great location. Inside, you'll find recent updates that add charm and function, including a stainless steel refrigerator, wood-style flooring, and fresh neutral color tones with a modern farmhouse feel. The open layout gives you plenty of space to relax or entertain. Step out onto the covered balcony to unwind in the evenings, or head into town for a bite to eat—there's no shortage of nearby spots to enjoy. The community takes care of lawn and exterior maintenance through the POA, so you can spend more time enjoying your home and less time on upkeep. If you’ve been searching for a well-kept, low-maintenance home close to the lake, this is the one! Home is currently being used as a rental with a strong rental history. Tenant to vacate no later than 06/07/25, making this a great home for an investor or person looking to move in quickly!
***Showings to begin Saturday, May 17. A 24-hour notice is required, unit occupied.***
Zillow last checked: 8 hours ago
Listing updated: June 09, 2025 at 02:23pm
Listed by:
Steven Foley 910-330-3350,
Folkstone Properties, LLC
Bought with:
Cindy Andrews, 92732
Keller Williams Oconee
Source: WUMLS,MLS#: 20287536 Originating MLS: Western Upstate Association of Realtors
Originating MLS: Western Upstate Association of Realtors
Facts & features
Interior
Bedrooms & bathrooms
- Bedrooms: 2
- Bathrooms: 2
- Full bathrooms: 2
- Main level bathrooms: 2
- Main level bedrooms: 2
Heating
- Central, Electric
Cooling
- Central Air, Electric
Appliances
- Included: Dishwasher, Electric Oven, Electric Range, Disposal, Gas Water Heater
- Laundry: Electric Dryer Hookup
Features
- Ceiling Fan(s), Laminate Countertop, Bath in Primary Bedroom, Main Level Primary, Shower Only, Walk-In Closet(s), Window Treatments
- Flooring: Wood
- Windows: Blinds
- Basement: None,Crawl Space
Interior area
- Total structure area: 1,403
- Total interior livable area: 1,403 sqft
- Finished area above ground: 1,403
- Finished area below ground: 0
Property
Parking
- Total spaces: 1
- Parking features: Attached, Garage, Garage Door Opener
- Attached garage spaces: 1
Features
- Levels: One
- Stories: 1
- Patio & porch: Deck, Porch, Screened
- Exterior features: Deck
Lot
- Features: City Lot, Subdivision
Details
- Parcel number: 5200901083
Construction
Type & style
- Home type: Townhouse
- Architectural style: Traditional
- Property subtype: Townhouse
Materials
- Wood Siding
- Foundation: Crawlspace
- Roof: Composition,Shingle
Condition
- Year built: 1998
Utilities & green energy
- Sewer: Public Sewer
- Water: Public
Community & neighborhood
Security
- Security features: Smoke Detector(s)
Location
- Region: Seneca
- Subdivision: Woodcreek
HOA & financial
HOA
- Has HOA: Yes
- HOA fee: $2,120 annually
- Services included: Maintenance Grounds, Maintenance Structure, Street Lights
Other
Other facts
- Listing agreement: Exclusive Right To Sell
- Listing terms: USDA Loan
Price history
| Date | Event | Price |
|---|---|---|
| 6/9/2025 | Sold | $223,000-3%$159/sqft |
Source: | ||
| 5/20/2025 | Contingent | $230,000$164/sqft |
Source: | ||
| 5/13/2025 | Listed for sale | $230,000$164/sqft |
Source: | ||
| 3/15/2023 | Listing removed | -- |
Source: Zillow Rentals Report a problem | ||
| 2/20/2023 | Listed for rent | $1,750$1/sqft |
Source: Zillow Rentals Report a problem | ||
Public tax history
| Year | Property taxes | Tax assessment |
|---|---|---|
| 2024 | $2,332 +2.5% | $8,280 |
| 2023 | $2,275 | $8,280 |
| 2022 | -- | -- |
Find assessor info on the county website
Neighborhood: 29672
Nearby schools
GreatSchools rating
- 7/10Northside Elementary SchoolGrades: PK-5Distance: 1 mi
- 6/10Seneca Middle SchoolGrades: 6-8Distance: 1.5 mi
- 6/10Seneca High SchoolGrades: 9-12Distance: 1.7 mi
Schools provided by the listing agent
- Elementary: Northside Elem
- Middle: Seneca Middle
- High: Seneca High
Source: WUMLS. This data may not be complete. We recommend contacting the local school district to confirm school assignments for this home.
Get a cash offer in 3 minutes
Find out how much your home could sell for in as little as 3 minutes with a no-obligation cash offer.
Estimated market value$230,300
Get a cash offer in 3 minutes
Find out how much your home could sell for in as little as 3 minutes with a no-obligation cash offer.
Estimated market value
$230,300


