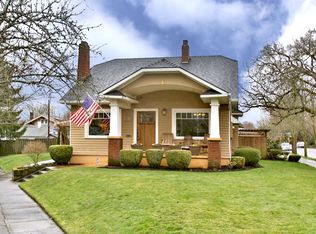Sold
$689,900
2153 SE 20th Ave, Portland, OR 97214
3beds
2,338sqft
Residential, Single Family Residence
Built in 1949
5,227.2 Square Feet Lot
$682,500 Zestimate®
$295/sqft
$3,455 Estimated rent
Home value
$682,500
$642,000 - $723,000
$3,455/mo
Zestimate® history
Loading...
Owner options
Explore your selling options
What's special
Ladd’s Addition Cape Cod with a brand-new roof and an absolutely exceptional backyard! Perfectly located between the Division and Hawthorne retail corridors, enjoy walkable access to New Seasons, local favorites like Nuestra Cocina and Border Café, coffee shops in every direction, Baerlic Brewery & Taproom, Double Barrel Bar, Sewallcrest Park, and the iconic Ladd’s Rose Gardens. The welcoming covered front porch opens to original oak floors, a large picture window, and a cozy wood-burning fireplace. Hardwood flooring continues through the dining room, complete with a stylish Rejuvenation light fixture, and into the kitchen with tile floors, a pantry, and updated stainless steel appliances. The classic mid-century bathroom is a showstopper with pink and red tile, a soaking tub, separate shower, medicine cabinet, and built-in shelving. Two main-level bedrooms offer wood floors and ample natural light. Upstairs, plush carpeting enhances a flexible loft-style home office and a spacious third bedroom. The tall unfinished basement is loaded with potential and includes a half bath, second refrigerator/freezer, washer/dryer, and metal storage shelving. Approximately half of the home has upgraded wood-framed double-pane windows, and the siding was stripped, restored, and repainted in 2013. The true gem is out back: an expansive, sun-drenched yard with some dappled shade, ideal for entertaining, play, or serious gardening. It features mature apple trees, a large patio for summer dinners or parties, and a custom-built, self-sustaining chicken coop—a potential mini urban farm in Ladd's! With a Walk Score 92 and Bike Score 99, this is a SE Portland dream location. [Home Energy Score = 1. HES Report at https://rpt.greenbuildingregistry.com/hes/OR10238700]
Zillow last checked: 8 hours ago
Listing updated: July 09, 2025 at 05:04am
Listed by:
Kenny Yoder team@hometeamportland.com,
Home Team Realty, LLC.,
Carrie Richardson 503-975-9024,
Home Team Realty, LLC.
Bought with:
Megan Meagher, 200306150
Keller Williams Realty Professionals
Source: RMLS (OR),MLS#: 288577403
Facts & features
Interior
Bedrooms & bathrooms
- Bedrooms: 3
- Bathrooms: 2
- Full bathrooms: 1
- Partial bathrooms: 1
- Main level bathrooms: 1
Primary bedroom
- Features: Ceiling Fan, Hardwood Floors, Closet
- Level: Main
- Area: 132
- Dimensions: 12 x 11
Bedroom 2
- Features: Hardwood Floors, Closet
- Level: Main
- Area: 110
- Dimensions: 10 x 11
Bedroom 3
- Features: Wallto Wall Carpet
- Level: Upper
- Area: 240
- Dimensions: 16 x 15
Dining room
- Features: Hardwood Floors
- Level: Main
- Area: 70
- Dimensions: 7 x 10
Kitchen
- Features: Dishwasher, Microwave, Nook, Pantry, Free Standing Range, Free Standing Refrigerator, Tile Floor
- Level: Main
- Area: 104
- Width: 13
Living room
- Features: Fireplace, Hardwood Floors
- Level: Main
- Area: 234
- Dimensions: 13 x 18
Heating
- Forced Air 95 Plus, Fireplace(s)
Cooling
- Window Unit(s)
Appliances
- Included: Dishwasher, Free-Standing Range, Free-Standing Refrigerator, Microwave, Stainless Steel Appliance(s), Washer/Dryer, Gas Water Heater, Tank Water Heater
Features
- Double Vanity, Closet, Nook, Pantry, Ceiling Fan(s), Tile
- Flooring: Hardwood, Tile, Wall to Wall Carpet
- Windows: Double Pane Windows, Wood Frames
- Basement: Full
- Number of fireplaces: 1
- Fireplace features: Wood Burning
Interior area
- Total structure area: 2,338
- Total interior livable area: 2,338 sqft
Property
Parking
- Parking features: On Street
- Has uncovered spaces: Yes
Features
- Stories: 3
- Patio & porch: Patio
- Exterior features: Raised Beds, Yard
- Fencing: Fenced
- Has view: Yes
- View description: Territorial
Lot
- Size: 5,227 sqft
- Dimensions: 118 x 43
- Features: Level, SqFt 5000 to 6999
Details
- Additional structures: PoultryCoop
- Parcel number: R200632
- Zoning: R5
Construction
Type & style
- Home type: SingleFamily
- Architectural style: Cape Cod
- Property subtype: Residential, Single Family Residence
Materials
- Lap Siding, Wood Siding
- Foundation: Concrete Perimeter
- Roof: Composition
Condition
- Resale
- New construction: No
- Year built: 1949
Utilities & green energy
- Gas: Gas
- Sewer: Public Sewer
- Water: Public
Community & neighborhood
Location
- Region: Portland
- Subdivision: Ladds Addition
Other
Other facts
- Listing terms: Cash,Conventional,FHA,VA Loan
- Road surface type: Paved
Price history
| Date | Event | Price |
|---|---|---|
| 7/9/2025 | Sold | $689,900$295/sqft |
Source: | ||
| 6/8/2025 | Pending sale | $689,900$295/sqft |
Source: | ||
| 5/28/2025 | Listed for sale | $689,900+15%$295/sqft |
Source: | ||
| 8/20/2016 | Listing removed | $599,900$257/sqft |
Source: Keller Williams-Pdx Central #16139861 | ||
| 8/3/2016 | Listed for sale | $599,900$257/sqft |
Source: Keller Williams-Pdx Central #16139861 | ||
Public tax history
| Year | Property taxes | Tax assessment |
|---|---|---|
| 2025 | $7,033 +3.7% | $261,010 +3% |
| 2024 | $6,780 +4% | $253,410 +3% |
| 2023 | $6,519 +2.2% | $246,030 +3% |
Find assessor info on the county website
Neighborhood: Hosford-Abernethy
Nearby schools
GreatSchools rating
- 10/10Abernethy Elementary SchoolGrades: K-5Distance: 0.3 mi
- 7/10Hosford Middle SchoolGrades: 6-8Distance: 0.4 mi
- 7/10Cleveland High SchoolGrades: 9-12Distance: 0.7 mi
Schools provided by the listing agent
- Elementary: Abernethy
- Middle: Hosford
- High: Cleveland
Source: RMLS (OR). This data may not be complete. We recommend contacting the local school district to confirm school assignments for this home.
Get a cash offer in 3 minutes
Find out how much your home could sell for in as little as 3 minutes with a no-obligation cash offer.
Estimated market value
$682,500
Get a cash offer in 3 minutes
Find out how much your home could sell for in as little as 3 minutes with a no-obligation cash offer.
Estimated market value
$682,500
