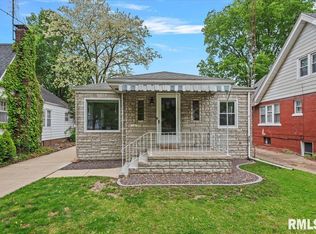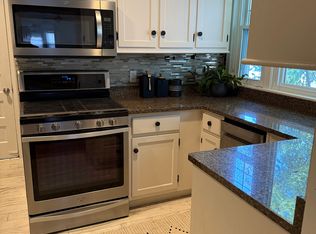Sold for $165,900 on 06/11/25
$165,900
2153 S State St, Springfield, IL 62704
3beds
1,859sqft
Single Family Residence, Residential
Built in 1940
3,114.72 Square Feet Lot
$170,600 Zestimate®
$89/sqft
$1,856 Estimated rent
Home value
$170,600
$162,000 - $181,000
$1,856/mo
Zestimate® history
Loading...
Owner options
Explore your selling options
What's special
Don’t miss out on this recently renovated (2022) charming Cape Cod-style home, move-in ready and full of character! This delightful 3-bedroom, 2-bathroom home offers cozy living with modern updates. Relax in front of one of the two fireplaces—choose between the inviting electric fireplace or the classic wood-burning. The spacious main-level primary bedroom is a true retreat, complete with a huge walk-in closet, a private fireplace, and an adjoining bathroom. Enjoy the convenience of main-floor laundry, a sun-filled sunroom, and plenty of natural light throughout. Set on a large corner lot, this home boasts a sizable fenced-in backyard perfect for outdoor activities, along with multiple off-street parking spaces. Less than 1.5 miles from beautiful Washington park and just a short walk across the street to HyVee. Partial list of updates and improvements made by current owners; 2022-New Roof, 2022- Sunley Roofing inc. 30 yr. warranty, 2022 New Natural Gas water heater-Henson Robinson, 2022 New furnace, 2022- Henson Robinson, 20 yr. warranty, 2022-New Air Conditioner 2022- Henson Robinson, 2022 New Refrigerator- GE- side by side with Ice and water dispenser, 2022 New Kitchen Cabinets, and counter tops, 2022- Remodeled bathroom/kitchen, plumbing fixtures; Toilets, vanities, sink, faucets. 2022 New carpet in primary bedroom. 2022 Refinished hardwood floors throughout. (See attached improvements and updates) Pre-inspected selling as reported.
Zillow last checked: 8 hours ago
Listing updated: June 12, 2025 at 01:17pm
Listed by:
James J Skeeters Mobl:217-971-6775,
Keller Williams Capital
Bought with:
Julie Davis, 471011887
The Real Estate Group, Inc.
Source: RMLS Alliance,MLS#: CA1035292 Originating MLS: Capital Area Association of Realtors
Originating MLS: Capital Area Association of Realtors

Facts & features
Interior
Bedrooms & bathrooms
- Bedrooms: 3
- Bathrooms: 2
- Full bathrooms: 2
Bedroom 1
- Level: Main
- Dimensions: 19ft 2in x 23ft 2in
Bedroom 2
- Level: Upper
- Dimensions: 11ft 4in x 13ft 2in
Bedroom 3
- Level: Upper
- Dimensions: 11ft 4in x 14ft 11in
Other
- Level: Main
- Dimensions: 9ft 8in x 11ft 5in
Additional room
- Description: Sunroom
- Level: Main
- Dimensions: 12ft 0in x 8ft 0in
Kitchen
- Level: Main
- Dimensions: 8ft 7in x 11ft 4in
Living room
- Level: Main
- Dimensions: 19ft 0in x 11ft 4in
Main level
- Area: 1309
Upper level
- Area: 550
Heating
- Has Heating (Unspecified Type)
Cooling
- Central Air
Appliances
- Included: Dishwasher, Dryer, Microwave, Range, Refrigerator, Washer
Features
- Basement: Crawl Space,Partial,Unfinished
- Number of fireplaces: 2
Interior area
- Total structure area: 1,859
- Total interior livable area: 1,859 sqft
Property
Parking
- Parking features: Gravel
Lot
- Size: 3,114 sqft
- Dimensions: 157.74 x 40.48 x 154
- Features: Corner Lot, Level
Details
- Parcel number: 22040301060
Construction
Type & style
- Home type: SingleFamily
- Property subtype: Single Family Residence, Residential
Materials
- Aluminum Siding, Vinyl Siding, Wood Siding
- Foundation: Block
- Roof: Shingle
Condition
- New construction: No
- Year built: 1940
Utilities & green energy
- Sewer: Public Sewer
- Water: Public
Community & neighborhood
Location
- Region: Springfield
- Subdivision: None
Price history
| Date | Event | Price |
|---|---|---|
| 10/24/2025 | Listing removed | $1,850$1/sqft |
Source: Zillow Rentals | ||
| 10/9/2025 | Price change | $1,850-2.1%$1/sqft |
Source: Zillow Rentals | ||
| 10/7/2025 | Price change | $1,890-5%$1/sqft |
Source: Zillow Rentals | ||
| 9/26/2025 | Price change | $1,990-0.5%$1/sqft |
Source: Zillow Rentals | ||
| 9/14/2025 | Price change | $2,000-4.7%$1/sqft |
Source: Zillow Rentals | ||
Public tax history
| Year | Property taxes | Tax assessment |
|---|---|---|
| 2024 | $3,319 +4% | $39,511 +9.5% |
| 2023 | $3,191 +4% | $36,090 +5.4% |
| 2022 | $3,068 +3.4% | $34,235 +3.9% |
Find assessor info on the county website
Neighborhood: 62704
Nearby schools
GreatSchools rating
- 5/10Butler Elementary SchoolGrades: K-5Distance: 0.4 mi
- 3/10Benjamin Franklin Middle SchoolGrades: 6-8Distance: 0.3 mi
- 2/10Springfield Southeast High SchoolGrades: 9-12Distance: 2.5 mi

Get pre-qualified for a loan
At Zillow Home Loans, we can pre-qualify you in as little as 5 minutes with no impact to your credit score.An equal housing lender. NMLS #10287.

