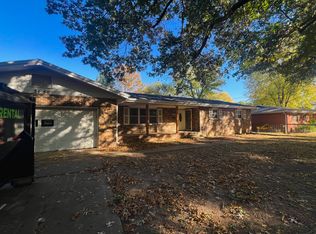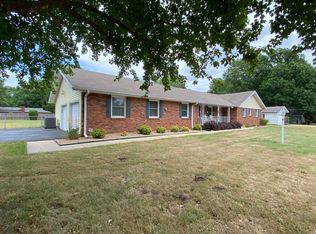First time on the market for this spacious all-brick ranch style home! You will find over 2600 square feet on the main level, plus an additional 1400 square feet in the unfinished basement. With two living areas, 3 large bedrooms, 3 full bathrooms, a formal dining area and breakfast nook, plus tons of storage, this home has plenty of flex space and room to spread out. You will even find a workshop tucked away at the back of the oversized two-car garage. Custom built in 1969, this home has gone through an extensive update and remodel while maintaining much of its original charm. Highlights include a brand new furnace and AC unit, quartz countertops, maple hardwood flooring in the main areas and new Stainmaster Petprotect carpet in the bedrooms. All this is situated on a large corner lot with plenty of shade, a storage shed, and peach trees. You can even walk to the end of the street where Edna Norris Park is quietly tucked away. Buyer to do due diligence on square footage and school district. Owner is licensed real estate agent in the state of Missouri.
This property is off market, which means it's not currently listed for sale or rent on Zillow. This may be different from what's available on other websites or public sources.


