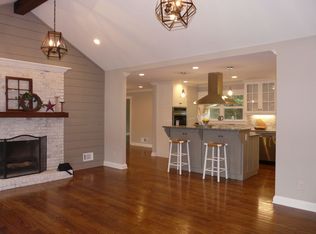Located in sought after Smoke Rise Subdivision this charming 4BR/3.5BA ranch home with two master suites on the main sits on a one acre level lot on a cul-de-sac and has been completely renovated with NEW hardwood floors and NEW double pane windows throughout. Open floor plan living area with NEW vaulted ceiling, wood beam, fireplace surrounded by shiplap, and NEW lighting leads to the all NEW kitchen featuring custom cabinets, granite counters, decorator backsplash, a large island with 36" S/S gas cooktop and vent hood, NEW S/S double oven and dishwasher. This flows into a large dining room with second fireplace and sitting area. The NEW private master suite has a tray ceiling, large walk-in closet, barn door to bath, NEW custom double carrera marble vanities, large walk-in shower, free-standing soaker tub and more shiplap! A NEW 300 sq. ft. sunroom with a vaulted ceiling and NEW half bath adjoins the dining room and leads to the NEW oversize 25'x22' garage on one side and a NEW spacious deck with backyard access on the other side. Three more bedrooms and two baths, including the second master suite with a large walk-in closet, are located on the opposite end of the house. Bathrooms have been fully renovated with NEW custom cabinets, granite counters and subway tile. There is a full lighted unfinished basement with single and double-door access to the backyard. Perfect for adding more living area, storage or developing a workshop or hobby space. What else is NEW? The architectural shingled roof, gutters, the main water line from the meter, most of the interior plumbing, 2 complete HVAC systems, the security system, the water heater, the front door, ceilings fans, light fixtures, and insulation. MUST SEE TO BELIEVE! Shown by appointment.
This property is off market, which means it's not currently listed for sale or rent on Zillow. This may be different from what's available on other websites or public sources.
