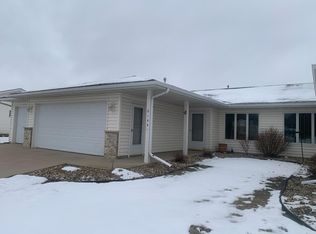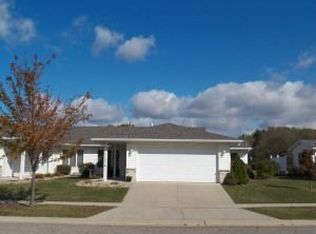One level end unit townhome with views of a pond/countryside in the back. One of the few 3 car garages in Rochester in this price range! Garage is finished and heated as well! Close to trails and the dog park. Vaulted great room with corner fireplace. Sunroom has 3 walls of windows w/ great views! Master bath pus a walk in closet, main floor laundry, semi formal dining area. Kitchen has an island with additional seating and a pantry closet. Neutral decor throughout. Don't miss out on this rare find!
This property is off market, which means it's not currently listed for sale or rent on Zillow. This may be different from what's available on other websites or public sources.

