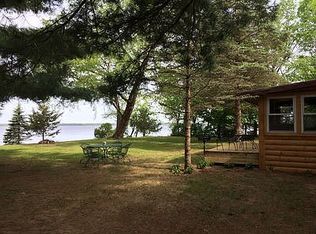Closed
$565,000
2153 Market STREET, Friendship, WI 53934
3beds
1,672sqft
Single Family Residence, Manufactured On Land
Built in 1983
0.6 Acres Lot
$663,600 Zestimate®
$338/sqft
$1,510 Estimated rent
Home value
$663,600
$591,000 - $743,000
$1,510/mo
Zestimate® history
Loading...
Owner options
Explore your selling options
What's special
Don't miss your chance to own prime lakefront property on beautiful Castle Rock Lake. 100' setback? not on this property! No HOA, and all the freedom you could want! This charming home offers your very own frontage, complete with a private dock and pontoon lift, perfect for waterfront living and endless summer fun.Imagine sipping your favorite drink as you watch the breathtaking sunsets over the lake, with panoramic views to the North, West, and South. Photos don't do it justice--you'll feel like you're on vacation every day.Spacious lakeside deck for outdoor entertaining or relaxing while taking in the stunning scenery.Comfortably sleeps 10, so there's plenty of room for family and friends. Large heated 2.5 car garage to top it all off! Lots of updates including septic & well.
Zillow last checked: 8 hours ago
Listing updated: April 22, 2025 at 06:19am
Listed by:
Don Hogan 507-458-5318,
Coldwell Banker River Valley, REALTORS
Bought with:
Angelica Hostos Garro
Source: WIREX MLS,MLS#: 1899650 Originating MLS: Metro MLS
Originating MLS: Metro MLS
Facts & features
Interior
Bedrooms & bathrooms
- Bedrooms: 3
- Bathrooms: 2
- Full bathrooms: 2
- Main level bedrooms: 3
Primary bedroom
- Level: Main
- Area: 132
- Dimensions: 12 x 11
Bedroom 2
- Level: Main
- Area: 144
- Dimensions: 18 x 8
Bedroom 3
- Level: Main
- Area: 64
- Dimensions: 8 x 8
Bathroom
- Features: Ceramic Tile, Whirlpool, Master Bedroom Bath: Tub/Shower Combo, Master Bedroom Bath, Shower Over Tub, Shower Stall
Dining room
- Level: Main
- Area: 231
- Dimensions: 21 x 11
Family room
- Level: Main
- Area: 195
- Dimensions: 15 x 13
Kitchen
- Level: Main
- Area: 132
- Dimensions: 12 x 11
Living room
- Level: Main
- Area: 165
- Dimensions: 15 x 11
Heating
- Propane, Forced Air
Cooling
- Central Air
Appliances
- Included: Dryer, Microwave, Range, Refrigerator, Washer
Features
- High Speed Internet, Cathedral/vaulted ceiling, Kitchen Island
- Windows: Skylight(s)
- Basement: Crawl Space
Interior area
- Total structure area: 1,672
- Total interior livable area: 1,672 sqft
- Finished area above ground: 1,672
Property
Parking
- Total spaces: 2.5
- Parking features: Garage Door Opener, Heated Garage, Detached, 2 Car, 1 Space
- Garage spaces: 2.5
Features
- Levels: One
- Stories: 1
- Patio & porch: Deck
- Exterior features: Boat Slip
- Has spa: Yes
- Spa features: Bath
- Has view: Yes
- View description: Water
- Has water view: Yes
- Water view: Water
- Waterfront features: Deeded Water Access, Water Access/Rights, Waterfront, Boat Ramp/Lift, Lake, 51-100 feet
- Body of water: Castle Rock Lake
Lot
- Size: 0.60 Acres
Details
- Parcel number: 026021930000
- Zoning: Residential
Construction
Type & style
- Home type: MobileManufactured
- Architectural style: Ranch
- Property subtype: Single Family Residence, Manufactured On Land
Materials
- Fiber Cement, Stone, Brick/Stone, Wood Siding
Condition
- 21+ Years
- New construction: No
- Year built: 1983
Utilities & green energy
- Sewer: Holding Tank, Septic Tank
- Water: Point Well/Sand Point, Well
- Utilities for property: Cable Available
Community & neighborhood
Security
- Security features: Security System
Location
- Region: Friendship
- Subdivision: Dellwood 2nd Addition
- Municipality: Quincy
Price history
| Date | Event | Price |
|---|---|---|
| 12/6/2024 | Sold | $565,000+7.6%$338/sqft |
Source: | ||
| 11/17/2024 | Pending sale | $524,900$314/sqft |
Source: | ||
| 11/16/2024 | Listed for sale | $524,900+36.3%$314/sqft |
Source: | ||
| 12/18/2020 | Sold | $385,000-14.4%$230/sqft |
Source: Public Record Report a problem | ||
| 9/9/2020 | Listed for sale | $449,900+28.6%$269/sqft |
Source: Driftless Area LLC #1893063 Report a problem | ||
Public tax history
| Year | Property taxes | Tax assessment |
|---|---|---|
| 2024 | $5,426 +13% | $303,200 |
| 2023 | $4,800 +24.4% | $303,200 |
| 2022 | $3,857 -29.1% | $303,200 +12.7% |
Find assessor info on the county website
Neighborhood: 53934
Nearby schools
GreatSchools rating
- 5/10Adams-Friendship Middle SchoolGrades: 5-8Distance: 6.8 mi
- 6/10Adams-Friendship High SchoolGrades: 9-12Distance: 7.6 mi
- 7/10Adams-Friendship Elementary SchoolGrades: PK-4Distance: 7.1 mi
Schools provided by the listing agent
- Elementary: Adams-Friendship
- Middle: Adams-Friendship
- High: Adams-Friendship
- District: Adams-Friendship Area
Source: WIREX MLS. This data may not be complete. We recommend contacting the local school district to confirm school assignments for this home.
