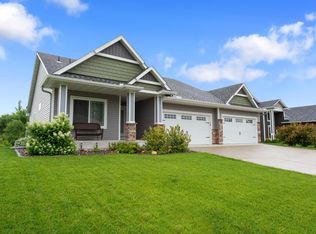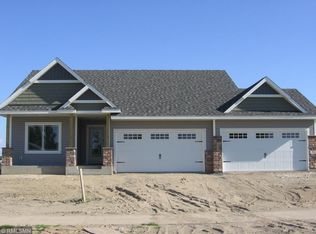Brand new 4 bedroom 4 bath 2 story, loaded with options, Stainless steel kitchen appliances, Dark stained cabinets with white enamel woodwork, Pantry, Fireplace, Upstairs laundry, Double vanity in master with seperate tub and shower, Huge family room in lower level with full bat finished, 3 stall garage, Concrete driveway, Ready to move in middle of July.
This property is off market, which means it's not currently listed for sale or rent on Zillow. This may be different from what's available on other websites or public sources.



