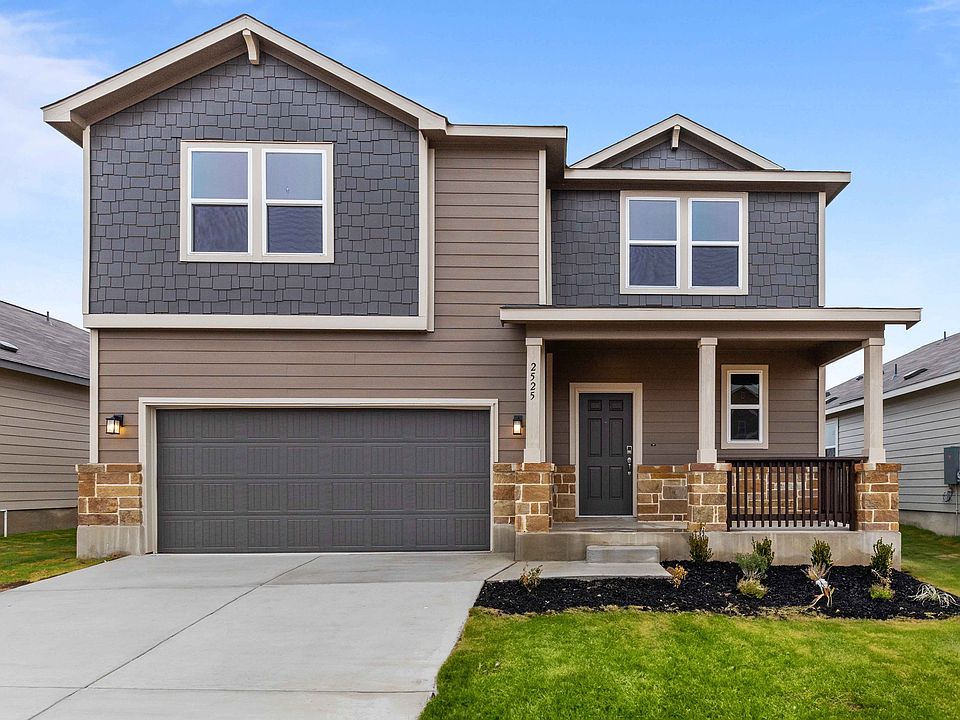"The Wilson at Hiddenbrooke is a two-story haven, where the foyer ushers you into an expansive open-concept great room, featuring distinct dining and living areas, along with a kitchen boasting an island and corner pantry. This heart of the home opens to an optional covered patio, complemented by a welcoming front porch. A convenient half bathroom is also located on the first floor. Upstairs, three bedrooms ensure private living quarters. Two bedrooms share a full bathroom, while the spacious primary suite enjoys its own en-suite bathroom, complete with a dual-sink vanity and walk-in closet. A convenient laundry room completes this thoughtfully laid-out home.. Additional home highlights and upgrades: 36"" kitchen cabinets quartz countertops and backsplash 4"" baseboards throughout home 9' ceilings on first floor Luxury ""wood-look"" vinyl plank flooring in common areas Stainless-steel appliances Whirlpool appliance package Elite Water filtration system Soft water loop upgrade Tile surrounds in all baths Kohler plumbing fixtures Cultured marble countertops and modern rectangular sinks in bathrooms Landscape package with fully sodded yard and irrigation system Covered patio Garage door opener with two remotes Stone exterior Exceptional included features, such as our Century Home Connect smart home package and more"
Pending
Special offer
$274,990
2153 Maestro Drive, Seguin, TX 78155
3beds
1,848sqft
Single Family Residence
Built in 2024
6,534 Square Feet Lot
$-- Zestimate®
$149/sqft
$30/mo HOA
- 279 days |
- 65 |
- 5 |
Zillow last checked: 7 hours ago
Listing updated: October 24, 2025 at 02:24pm
Listed by:
Dayton Schrader TREC #312921 (210) 757-9785,
eXp Realty
Source: LERA MLS,MLS#: 1836673
Travel times
Schedule tour
Select your preferred tour type — either in-person or real-time video tour — then discuss available options with the builder representative you're connected with.
Facts & features
Interior
Bedrooms & bathrooms
- Bedrooms: 3
- Bathrooms: 3
- Full bathrooms: 2
- 1/2 bathrooms: 1
Primary bedroom
- Features: Walk-In Closet(s), Full Bath
- Area: 195
- Dimensions: 15 x 13
Bedroom 2
- Area: 132
- Dimensions: 12 x 11
Bedroom 3
- Area: 143
- Dimensions: 11 x 13
Primary bathroom
- Features: Shower Only, Single Vanity
- Area: 81
- Dimensions: 9 x 9
Dining room
- Area: 100
- Dimensions: 10 x 10
Family room
- Area: 225
- Dimensions: 15 x 15
Kitchen
- Area: 117
- Dimensions: 13 x 9
Heating
- Heat Pump, 1 Unit, Electric
Cooling
- Central Air, Heat Pump
Appliances
- Included: Self Cleaning Oven, Microwave, Range, Disposal, Dishwasher, Electric Water Heater, Plumb for Water Softener
- Laundry: Upper Level, Laundry Room, Washer Hookup, Dryer Connection
Features
- One Living Area, Liv/Din Combo, Kitchen Island, High Ceilings, Open Floorplan, High Speed Internet, Walk-In Closet(s), Master Downstairs, Solid Counter Tops
- Flooring: Carpet, Vinyl
- Windows: Double Pane Windows
- Has basement: No
- Has fireplace: No
- Fireplace features: Not Applicable
Interior area
- Total interior livable area: 1,848 sqft
Property
Parking
- Total spaces: 2
- Parking features: Two Car Garage, Attached, Garage Door Opener
- Attached garage spaces: 2
Features
- Levels: Two
- Stories: 2
- Pool features: None
- Fencing: Privacy
Lot
- Size: 6,534 Square Feet
- Features: Curbs, Street Gutters
Details
- Parcel number: 1G1404302138500000
Construction
Type & style
- Home type: SingleFamily
- Architectural style: Contemporary
- Property subtype: Single Family Residence
Materials
- Brick, Siding, Fiber Cement
- Foundation: Slab
- Roof: Composition
Condition
- Under Construction,New Construction
- New construction: Yes
- Year built: 2024
Details
- Builder name: Century Communities
Utilities & green energy
- Electric: GVEC
- Sewer: City, Sewer System
- Water: Spring Hill, Water System
- Utilities for property: Cable Available
Community & HOA
Community
- Features: Playground, Jogging Trails, Cluster Mail Box, School Bus
- Security: Smoke Detector(s), Carbon Monoxide Detector(s)
- Subdivision: Hiddenbrooke
HOA
- Has HOA: Yes
- HOA fee: $363 annually
- HOA name: FIRST SERVICE RESIDENTIAL
Location
- Region: Seguin
Financial & listing details
- Price per square foot: $149/sqft
- Tax assessed value: $14,934
- Annual tax amount: $286
- Price range: $275K - $275K
- Date on market: 1/23/2025
- Cumulative days on market: 280 days
- Listing terms: Conventional,FHA,VA Loan,TX Vet,Cash
- Road surface type: Paved, Asphalt
About the community
Boasting exceptional new homes for sale in Seguin, TX from Century Communities-a top U.S. homebuilder-Hiddenbrooke offers a prime location with convenient routes to New Braunfels, San Antonio and Austin via I-10 and Highway 46. An inspired selection of new construction single-family homes-featuring single- and two-story floor plans-makes it easy to find your best fit. Plus, you'll love community amenities like a private pavilion, pocket parks, BBQ grills, Full-sized soccer/sports field and a relaxing walking trail. More outdoor recreation is also within close proximity, with Lake McQueeney, Lake Placid and the Guadalupe River just a short drive away. Explore what's available at Hiddenbrooke, and find your dream home today!
Hometown Heroes 2025
Hometown Heroes 2025Source: Century Communities

