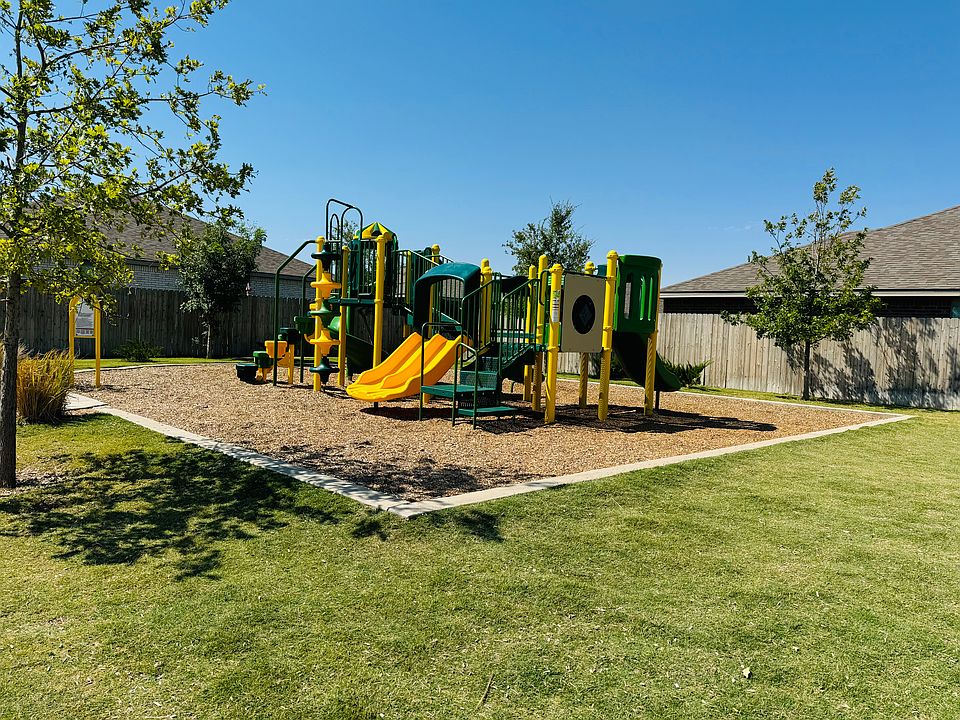Incentives: $9,400 Seller Credit!
Designed with comfort and health in mind, this home features a high-performance HVAC system, Energy Star and Zero Energy Ready certifications, advanced air sealing, high-performing insulation, and energy-efficient windows, all working with a filtered fresh air system for superior indoor air quality.
The Class 4 metal roof offers durability, long-lasting protection, and the added benefit of lowering insurance rates. Situated on oversized lots with fenced-in backyards, this home provides ample outdoor space, complemented by a sodded front yard and a 50 Amp EV plug in the garage.
Inside, enjoy high ceilings and luxury vinyl plank flooring throughout. The kitchen is a showpiece with granite countertops, stainless steel appliances, LED undercounter lighting, and a luxury backsplash behind the range. Standard appliances include the range, refrigerator, and dishwasher.
An office nook makes working from home comfortable. Other features include a tankless hot water system and a ventless stackable laundry setup.
New construction
$169,900
2153 Langford Ave, Lubbock, TX 79407
2beds
875sqft
Single Family Residence
Built in 2025
7,717 Square Feet Lot
$169,300 Zestimate®
$194/sqft
$-- HOA
Newly built
No waiting required — this home is brand new and ready for you to move in.
- 388 days |
- 123 |
- 4 |
Zillow last checked: September 23, 2025 at 12:16pm
Listing updated: September 23, 2025 at 12:16pm
Listed by:
Almond Branch Homes
Source: Almond Branch Homes, LLC
Travel times
Schedule tour
Facts & features
Interior
Bedrooms & bathrooms
- Bedrooms: 2
- Bathrooms: 2
- Full bathrooms: 2
Heating
- Electric, Heat Pump
Cooling
- Central Air, Ceiling Fan(s)
Appliances
- Included: Dishwasher, Disposal, Range, Refrigerator
Features
- Ceiling Fan(s)
- Windows: Double Pane Windows
Interior area
- Total interior livable area: 875 sqft
Video & virtual tour
Property
Parking
- Total spaces: 1
- Parking features: Attached
- Attached garage spaces: 1
Features
- Levels: 1.0
- Stories: 1
Lot
- Size: 7,717 Square Feet
Details
- Parcel number: R341383
Construction
Type & style
- Home type: SingleFamily
- Architectural style: Contemporary
- Property subtype: Single Family Residence
Materials
- Other
- Roof: Metal
Condition
- New Construction,Under Construction
- New construction: Yes
- Year built: 2025
Details
- Builder name: Almond Branch Homes
Community & HOA
Community
- Subdivision: Willow Bend Villas
Location
- Region: Lubbock
Financial & listing details
- Price per square foot: $194/sqft
- Tax assessed value: $23,151
- Annual tax amount: $513
- Date on market: 9/14/2024
About the community
Playground
Nestled in a quiet corner of the community, Willow Bend Villas Phase 3 offers ideal living for college students and young professionals. Residents enjoy access to two pocket parks, perfect for relaxation and recreation.You'll be just a 5-minute drive from South Plains College Reese campus, 18 minutes from Texas Tech University, and 25 minutes from South Plains College in Levelland. Plus, shopping and dining at West End and Canyon West are only 10 minutes away.
Source: Almond Branch Homes, LLC
