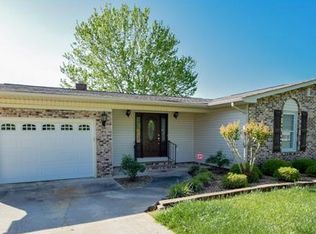ONE OWNER, ALL BRICK AND ONE LEVEL RANCH on over 1.3 acres! Conveniently located near shopping, dining, Dr's, etc. this house is sure to please! Very open floor plan with oversized doorways allow ease of movement throughout. Split Bedrooms, a real laundry room with cabinets and room for a freezer make this a winner. Additional features include architectural shingles and 2" blinds. Revel in a true rocking chair front porch or the rear deck and listen to nature sing. A big league detached workshop in rear is ideal for all craftsman including woodworking, etc! Over 2300' total with middle section open. 12x24 and 24x48 are enclosed. Middle section is open and 24x36. This one is sure to please!
This property is off market, which means it's not currently listed for sale or rent on Zillow. This may be different from what's available on other websites or public sources.
