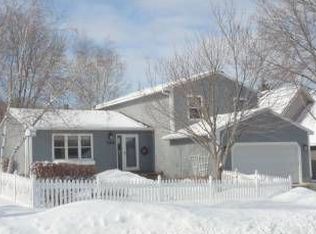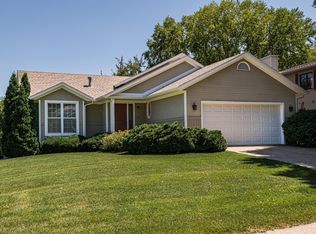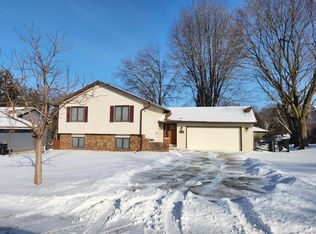Closed
$398,900
2153 Haralson Ln SW, Rochester, MN 55902
3beds
2,769sqft
Single Family Residence
Built in 1988
9,147.6 Square Feet Lot
$403,700 Zestimate®
$144/sqft
$2,673 Estimated rent
Home value
$403,700
$371,000 - $440,000
$2,673/mo
Zestimate® history
Loading...
Owner options
Explore your selling options
What's special
Nestled on a serene, tree-lined cul-de-sac in the sought-after Apple Hill neighborhood, this beautiful multi-level home is sure to impress! Step inside to soaring vaulted ceilings and an open-concept layout, featuring two living areas, a spacious kitchen with granite countertops, hardwood floors, a corner sink with a window, and both an eat-in area and formal dining space. A sliding glass door walkout to a deck overlooking the beautifully landscaped backyard, filled with vibrant perennials that bloom throughout the spring and summer.
The thoughtfully designed floor plan offers three bedrooms and a full bath on the upper level, including a generous primary suite and private bath.
The lower level boasts a cozy family room with a gas fireplace and another sliding door to a walkout patio and backyard. Large windows fill the space with natural light, while an additional unfinished area offers endless possibilities for a den, rec room, or even a fourth bedroom.
Located on a quiet cul-de-sac, yet just minutes from downtown, this home offers both privacy and convenience. Recent updates include new roof, newer carpet, garage door, fresh paint, and continual service to the mechanicals, ensuring peace of mind for years to come. Don't miss the opportunity to make this exceptional home yours - schedule your private showing today!
Zillow last checked: 8 hours ago
Listing updated: June 03, 2025 at 11:10am
Listed by:
Arlene Schuman 507-398-5062,
Re/Max Results
Bought with:
Arlene Schuman
Re/Max Results
Source: NorthstarMLS as distributed by MLS GRID,MLS#: 6692389
Facts & features
Interior
Bedrooms & bathrooms
- Bedrooms: 3
- Bathrooms: 3
- Full bathrooms: 1
- 3/4 bathrooms: 1
- 1/2 bathrooms: 1
Bedroom 1
- Level: Upper
Bedroom 2
- Level: Upper
Bedroom 3
- Level: Upper
Dining room
- Level: Main
Family room
- Level: Main
Foyer
- Level: Main
Kitchen
- Level: Main
Laundry
- Level: Lower
Living room
- Level: Main
Other
- Level: Lower
Utility room
- Level: Lower
Heating
- Forced Air
Cooling
- Central Air
Appliances
- Included: Dishwasher, Disposal, Dryer, Exhaust Fan, Microwave, Range, Refrigerator, Washer, Water Softener Owned
Features
- Basement: Daylight,Drainage System,Egress Window(s),Full,Partially Finished,Sump Pump
- Number of fireplaces: 1
- Fireplace features: Wood Burning
Interior area
- Total structure area: 2,769
- Total interior livable area: 2,769 sqft
- Finished area above ground: 2,043
- Finished area below ground: 0
Property
Parking
- Total spaces: 2
- Parking features: Attached, Concrete, Garage Door Opener
- Attached garage spaces: 2
- Has uncovered spaces: Yes
- Details: Garage Dimensions (20x21), Garage Door Height (7), Garage Door Width (16)
Accessibility
- Accessibility features: None
Features
- Levels: Four or More Level Split
- Patio & porch: Patio
Lot
- Size: 9,147 sqft
- Dimensions: 100 x 115
- Features: Irregular Lot, Many Trees
Details
- Additional structures: Storage Shed
- Foundation area: 1082
- Parcel number: 641421000614
- Zoning description: Residential-Single Family
Construction
Type & style
- Home type: SingleFamily
- Property subtype: Single Family Residence
Materials
- Steel Siding, Frame
- Foundation: Wood
- Roof: Age 8 Years or Less,Asphalt
Condition
- Age of Property: 37
- New construction: No
- Year built: 1988
Utilities & green energy
- Electric: Circuit Breakers
- Gas: Natural Gas
- Sewer: City Sewer/Connected
- Water: City Water/Connected
Community & neighborhood
Location
- Region: Rochester
- Subdivision: Apple Ridge
HOA & financial
HOA
- Has HOA: No
Other
Other facts
- Road surface type: Paved
Price history
| Date | Event | Price |
|---|---|---|
| 6/2/2025 | Sold | $398,900+2.3%$144/sqft |
Source: | ||
| 4/20/2025 | Pending sale | $389,900$141/sqft |
Source: | ||
| 3/31/2025 | Listed for sale | $389,900+21.8%$141/sqft |
Source: | ||
| 6/11/2021 | Sold | $320,000+6.7%$116/sqft |
Source: | ||
| 4/2/2021 | Pending sale | $299,900$108/sqft |
Source: | ||
Public tax history
Tax history is unavailable.
Find assessor info on the county website
Neighborhood: Apple Hill
Nearby schools
GreatSchools rating
- 3/10Franklin Elementary SchoolGrades: PK-5Distance: 1.1 mi
- 4/10Willow Creek Middle SchoolGrades: 6-8Distance: 1.4 mi
- 9/10Mayo Senior High SchoolGrades: 8-12Distance: 1.5 mi
Schools provided by the listing agent
- Elementary: Ben Franklin
- Middle: Willow Creek
- High: Mayo
Source: NorthstarMLS as distributed by MLS GRID. This data may not be complete. We recommend contacting the local school district to confirm school assignments for this home.
Get a cash offer in 3 minutes
Find out how much your home could sell for in as little as 3 minutes with a no-obligation cash offer.
Estimated market value
$403,700


