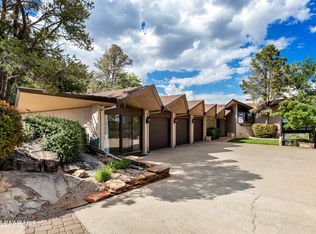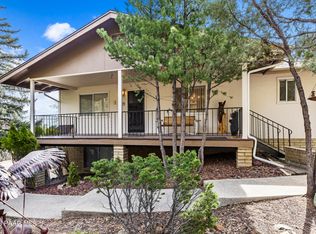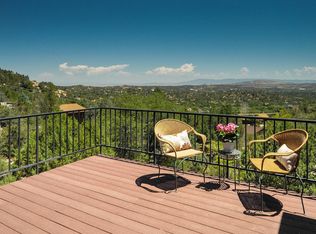Custom Southwestern Ranch design nestled in the boulders with rustic exterior and panoramic forest and city views. Located just two miles to downtown Prescott and tucked up against Thumb Butte for magnificent views. Large open floorplan with tons of natural light. Handicap design has no stairs and is single level living. Enjoy private deck and year round swimming in your solar heated indoor endless pool with shower.Pool house is 484 sq ft. From front deck enjoy city and forest views. Attached garage has RV bay. Detached Lower level has guest 650 sq ft apartment with private entrance, wood working shop and another studio space, not included in sq footage. New roof June 2020 and new bamboo flooring June 2020. Home was off market from February to June 18 .
This property is off market, which means it's not currently listed for sale or rent on Zillow. This may be different from what's available on other websites or public sources.


