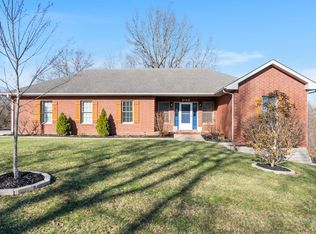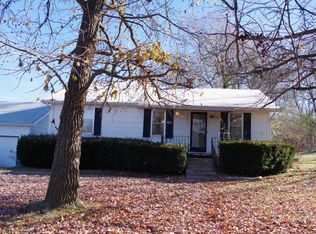Too many WOWS to mention. This 3200 sqft home has recently been remodeled from top to bottom. The basement just finished out-and with a 2nd kitchen downstairs the possibilities with these spaces are endless. Mother in law quarters, game rooms, bedrooms, man caves....Take your pick. Pine siding in the basement, new stainless appliances, new flooring and amazing LED light fixtures throughout. MOTIVATED seller. Definitely worth taking a look at this one! Sq. footage is approximate- buyer to do own due diligence.
This property is off market, which means it's not currently listed for sale or rent on Zillow. This may be different from what's available on other websites or public sources.

