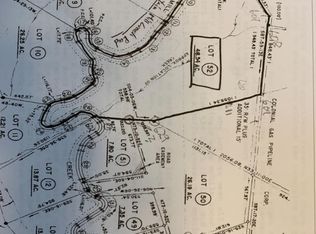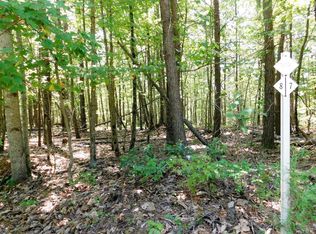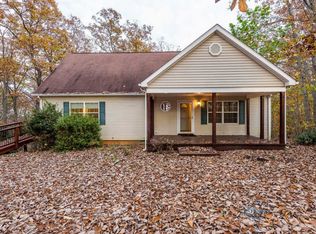Sold for $840,840
$840,840
2153 Christian Mill Creek Rd, Amherst, VA 24521
5beds
3,023sqft
Single Family Residence
Built in 2001
61.49 Acres Lot
$813,200 Zestimate®
$278/sqft
$2,609 Estimated rent
Home value
$813,200
$740,000 - $886,000
$2,609/mo
Zestimate® history
Loading...
Owner options
Explore your selling options
What's special
*Fly Through Video: www.youtube.com/embed/DQDnquZJkZU Incredible Move-In Ready 5 Bedroom 3 Bath Country Retreat on 61+ Acres with a ~3 Acre Lake in Amherst County! A property you must see to appreciate, 2153 Christian Mill Creek offers a quality constructed beautiful home in a setting you'll never want to leave. 3,000+ sq.ft. home overlooking serene lake & mountain views. Main Level Living including main floor primary suite with walk in closet and glass & tile shower. Chefs kitchen with granite counters, tiled backsplash, & updated SS appliances. Spacious great room with see through fireplace & wall of windows overlooking the lake. Lovely wood paneled sunroom. Geothermal 3 Zone HVAC system. Renovated tiny house ('23) on property perfect for guests or Air BNB for extra income! Gorgeous paver patio & fire pit ('23) overlooking lake. The ~18 foot deep lake features a new dock ('22) & replaced aeration pumps. 61+ mostly wooded acres with trails. High speed Starlink internet! Call today!
Zillow last checked: 8 hours ago
Listing updated: August 12, 2025 at 01:58pm
Listed by:
Matthew Gene Durand 434-509-3934 matthew.durand@gmail.com,
Mark A. Dalton & Co., Inc.
Bought with:
OUT OF AREA BROKER
OUT OF AREA BROKER
Source: LMLS,MLS#: 358121 Originating MLS: Lynchburg Board of Realtors
Originating MLS: Lynchburg Board of Realtors
Facts & features
Interior
Bedrooms & bathrooms
- Bedrooms: 5
- Bathrooms: 3
- Full bathrooms: 3
Primary bedroom
- Level: First
- Area: 208
- Dimensions: 16 x 13
Bedroom
- Dimensions: 0 x 0
Bedroom 2
- Level: First
- Area: 154
- Dimensions: 14 x 11
Bedroom 3
- Level: Below Grade
- Area: 144
- Dimensions: 12 x 12
Bedroom 4
- Level: Below Grade
- Area: 110
- Dimensions: 11 x 10
Bedroom 5
- Level: Below Grade
- Area: 170
- Dimensions: 17 x 10
Dining room
- Level: First
- Area: 192
- Dimensions: 16 x 12
Family room
- Level: Below Grade
- Area: 285
- Dimensions: 19 x 15
Great room
- Area: 0
- Dimensions: 0 x 0
Kitchen
- Level: First
- Area: 228
- Dimensions: 19 x 12
Living room
- Level: First
- Area: 340
- Dimensions: 20 x 17
Office
- Area: 0
- Dimensions: 0 x 0
Heating
- Geothermal, Heat Pump, Hot Water-Elec
Cooling
- Geothermal, Heat Pump
Appliances
- Included: Dishwasher, Double Oven, Microwave, Gas Range, Refrigerator, Electric Water Heater
- Laundry: Dryer Hookup, Main Level, Separate Laundry Rm., Washer Hookup
Features
- Ceiling Fan(s), Drywall, Soaking Tub, Great Room, High Speed Internet, Main Level Bedroom, Primary Bed w/Bath, Pantry, Separate Dining Room, Tile Bath(s), Walk-In Closet(s), Workshop
- Flooring: Carpet, Ceramic Tile, Hardwood, Vinyl
- Windows: Insulated Windows
- Basement: Exterior Entry,Finished,Full,Game Room,Heated,Interior Entry,Concrete,Walk-Out Access,Workshop
- Attic: Scuttle
- Number of fireplaces: 2
- Fireplace features: 2 Fireplaces, Den, Gas Log, Living Room, Wood Burning, Basement
Interior area
- Total structure area: 3,023
- Total interior livable area: 3,023 sqft
- Finished area above ground: 2,065
- Finished area below ground: 958
Property
Parking
- Parking features: Off Street, Paved Drive
- Has garage: Yes
- Has uncovered spaces: Yes
Features
- Levels: One
- Patio & porch: Patio, Front Porch
- Exterior features: Garden
- Has spa: Yes
- Spa features: Bath
- Has view: Yes
- View description: Mountain(s)
- Waterfront features: Lake Front
Lot
- Size: 61.49 Acres
- Features: Landscaped, Secluded, Undergrnd Utilities
Details
- Additional structures: Storage, Tractor Shed, Other
- Parcel number: 141110
- Zoning: A1
Construction
Type & style
- Home type: SingleFamily
- Architectural style: Ranch
- Property subtype: Single Family Residence
Materials
- Cement Board/Plank, Stone, Wood Siding
- Roof: Shingle
Condition
- Year built: 2001
Utilities & green energy
- Electric: AEP/Appalachian Powr
- Sewer: Septic Tank
- Water: Well
Community & neighborhood
Security
- Security features: Smoke Detector(s)
Location
- Region: Amherst
HOA & financial
HOA
- Has HOA: Yes
- HOA fee: $600 annually
- Services included: Road Maintenance
Price history
| Date | Event | Price |
|---|---|---|
| 8/6/2025 | Sold | $840,840-3.9%$278/sqft |
Source: | ||
| 5/9/2025 | Pending sale | $875,000$289/sqft |
Source: | ||
| 4/11/2025 | Listed for sale | $875,000+14.4%$289/sqft |
Source: | ||
| 3/15/2022 | Sold | $765,000-1.3%$253/sqft |
Source: | ||
| 2/15/2022 | Pending sale | $775,000$256/sqft |
Source: | ||
Public tax history
| Year | Property taxes | Tax assessment |
|---|---|---|
| 2024 | $2,475 | $405,700 |
| 2023 | $2,475 | $405,700 |
| 2022 | $2,475 | $405,700 |
Find assessor info on the county website
Neighborhood: 24521
Nearby schools
GreatSchools rating
- 2/10Central Elementary SchoolGrades: PK-5Distance: 5.3 mi
- 8/10Amherst Middle SchoolGrades: 6-8Distance: 5.2 mi
- 5/10Amherst County High SchoolGrades: 9-12Distance: 6.1 mi
Schools provided by the listing agent
- Elementary: Central Elem
- Middle: Amherst Midl
- High: Amherst High
Source: LMLS. This data may not be complete. We recommend contacting the local school district to confirm school assignments for this home.
Get pre-qualified for a loan
At Zillow Home Loans, we can pre-qualify you in as little as 5 minutes with no impact to your credit score.An equal housing lender. NMLS #10287.


