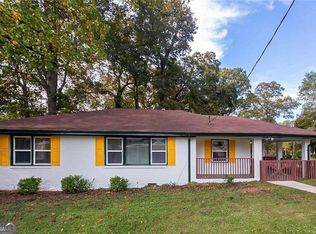Beautiful Brick Ranch! An Inviting Entryway opens to a Sun-Soaked Open Floorplan. Hardwood Floors extend from a Spacious Living Room into a Central Dining Room perfect for gathering with friends and family. A stunning, Open Kitchen delivers Stainless Steel Appliances, Marble Countertops, Floating Iron and Wood Shelves, and Shiplap Accents. Unwind in the tranquil Master Suite with Custom Closet and Spa-Style Bathroom featuring Dual Vanity and Oversized Step-In Shower. Two Additional Bedrooms share a Hall Bathroom with Hex Tile Shower. Entertain with ease on the Large, Rear Deck overlooking a Fully Fenced Backyard perfect for pets or play. Minutes from East Atlanta Village, Downtown Decatur, Krog Street Market, and Easy I-20 Access.
This property is off market, which means it's not currently listed for sale or rent on Zillow. This may be different from what's available on other websites or public sources.
