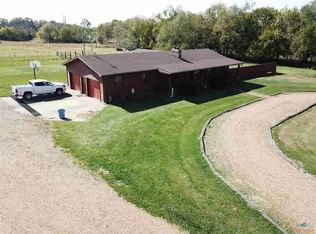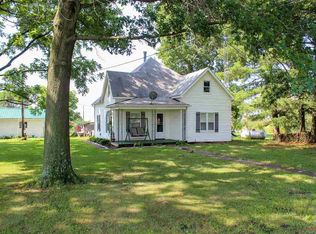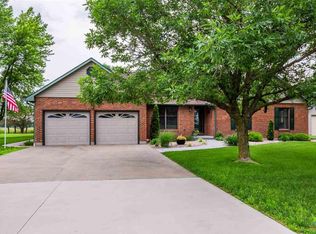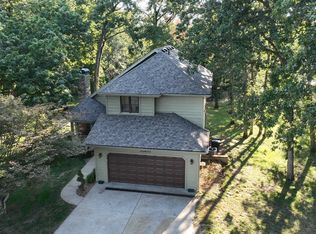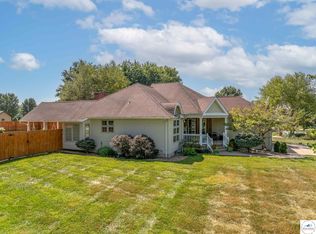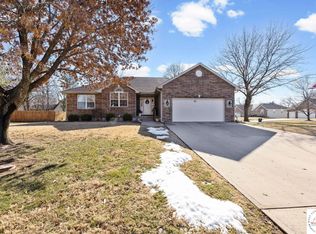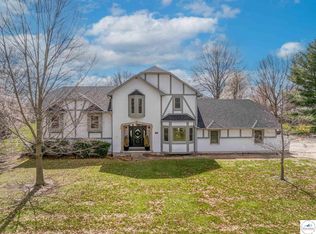Beautiful 3-bedroom, 2.5-bath home situated on 9.80 acres, offering peaceful country living with modern comfort. The open floor plan features two bedrooms on the main level connected by a full Jack-and-Jill bath. Enjoy a gorgeous eat-in kitchen with granite countertops and abundant cabinet space plus the option of a formal dining room just off the kitchen. A convenient main-floor laundry adds to the functionality. Upstairs, the private primary suite includes a spacious walk-in closet and an en-suite bath complete with a relaxing soaker tub. The full unfinished basement provides excellent potential for additional living space or storage. A bright sunroom opens to a large deck overlooking the scenic acreage. Outdoors, appreciate the beauty of 9.80 acres with a stocked pond—perfect for fishing, relaxing, or enjoying the surrounding nature.
Pending
$480,000
21528 Sacajawea Rd, Sedalia, MO 65301
3beds
2,121sqft
Est.:
Single Family Residence
Built in 1987
9.8 Acres Lot
$-- Zestimate®
$226/sqft
$-- HOA
What's special
Granite countertopsEn-suite bathOpen floor planGorgeous eat-in kitchenPrivate primary suiteRelaxing soaker tubBright sunroom
- 60 days |
- 63 |
- 3 |
Zillow last checked: 8 hours ago
Listing updated: December 22, 2025 at 06:17am
Listed by:
Rhonda Ahern 660-287-2080,
Premier Realty Group 660-851-2222
Source: WCAR MO,MLS#: 101957
Facts & features
Interior
Bedrooms & bathrooms
- Bedrooms: 3
- Bathrooms: 3
- Full bathrooms: 2
- 1/2 bathrooms: 1
Primary bedroom
- Level: Upper
- Area: 235.2
- Dimensions: 14.7 x 16
Bedroom 2
- Level: Main
- Area: 124.35
- Dimensions: 12.3 x 10.11
Bedroom 3
- Level: Main
- Area: 187.2
- Dimensions: 15.6 x 12
Dining room
- Level: Main
Kitchen
- Area: 328.32
- Dimensions: 15.2 x 21.6
Living room
- Level: Main
- Area: 351.48
- Dimensions: 20.2 x 17.4
Heating
- Electric, Heat Pump
Cooling
- Central Air, Electric
Appliances
- Included: Dishwasher, Disposal, Microwave, Electric Oven/Range, Electric Water Heater
Features
- Windows: Thermal/Multi-Pane
- Basement: Full
- Number of fireplaces: 1
- Fireplace features: Wood Burning
Interior area
- Total structure area: 3,723
- Total interior livable area: 2,121 sqft
- Finished area above ground: 2,121
Property
Parking
- Total spaces: 2
- Parking features: Attached, Garage Door Opener
- Attached garage spaces: 2
Features
- Levels: One and One Half
- Stories: 1
- Patio & porch: Deck, Screened
Lot
- Size: 9.8 Acres
Details
- Parcel number: 146024000001002
Construction
Type & style
- Home type: SingleFamily
- Property subtype: Single Family Residence
Materials
- Brick, Vinyl Siding
- Roof: Composition
Condition
- Year built: 1987
Utilities & green energy
- Electric: Supplier: CMEC
- Sewer: Lagoon
- Water: Well
Green energy
- Energy efficient items: HVAC, Ceiling Fans
Community & HOA
Community
- Security: Smoke Detector(s)
- Subdivision: See S, T, R
Location
- Region: Sedalia
Financial & listing details
- Price per square foot: $226/sqft
- Tax assessed value: $212,240
- Annual tax amount: $2,203
- Price range: $480K - $480K
- Date on market: 12/9/2025
- Road surface type: Asphalt
Estimated market value
Not available
Estimated sales range
Not available
Not available
Price history
Price history
| Date | Event | Price |
|---|---|---|
| 12/22/2025 | Pending sale | $480,000$226/sqft |
Source: | ||
| 12/9/2025 | Listed for sale | $480,000+23.4%$226/sqft |
Source: | ||
| 4/24/2020 | Sold | -- |
Source: Agent Provided Report a problem | ||
| 4/24/2020 | Listed for sale | $389,000$183/sqft |
Source: RE/MAX of Sedalia #85673 Report a problem | ||
| 2/11/2020 | Pending sale | $389,000$183/sqft |
Source: RE/MAX of Sedalia #85673 Report a problem | ||
Public tax history
Public tax history
| Year | Property taxes | Tax assessment |
|---|---|---|
| 2024 | $2,203 +0% | $40,330 |
| 2023 | $2,202 +1.3% | $40,330 +1.3% |
| 2022 | $2,173 +0.9% | $39,800 |
Find assessor info on the county website
BuyAbility℠ payment
Est. payment
$2,793/mo
Principal & interest
$2313
Property taxes
$312
Home insurance
$168
Climate risks
Neighborhood: 65301
Nearby schools
GreatSchools rating
- 5/10Skyline Elementary SchoolGrades: K-4Distance: 2.1 mi
- 6/10Smith Cotton Junior High SchoolGrades: 6-8Distance: 4.4 mi
- 5/10Smith-Cotton High SchoolGrades: 9-12Distance: 2 mi
Schools provided by the listing agent
- District: Sedalia Middle,Smith Cotton High,St Fair Com College,Sedalia Jr High,Sedalia 200
Source: WCAR MO. This data may not be complete. We recommend contacting the local school district to confirm school assignments for this home.
- Loading
