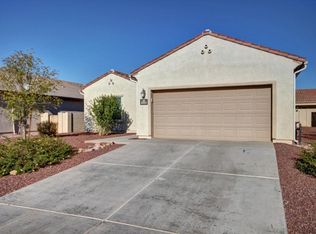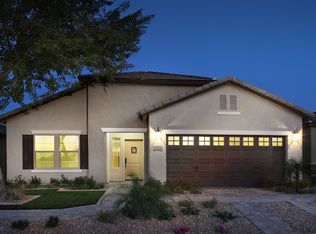Sold for $285,000
$285,000
21528 E Founders Rd, Red Rock, AZ 85145
3beds
1,480sqft
Single Family Residence
Built in 2014
6,969.6 Square Feet Lot
$267,700 Zestimate®
$193/sqft
$1,788 Estimated rent
Home value
$267,700
$244,000 - $294,000
$1,788/mo
Zestimate® history
Loading...
Owner options
Explore your selling options
What's special
Welcome to this charming 3-bedroom, 2-bath home, perfect for modern living. With a nice size living room, A modern kitchen featuring a convenient breakfast bar, breakfast nook, stainless steel appliances, nice amount of cabinet space. A water softner system also included. The primary bedroom offers a generous walk-in closet and bathroom with dual vanity sinks. Step outside to the backyard patio area ideal for outdoor entertaining or putting your own personal decorative touches. Enjoy a variety of HOA amenities, including a community park, sand volleyball court, skate park pool and water slides. Come tour this home today.
Zillow last checked: 8 hours ago
Listing updated: December 24, 2024 at 01:07pm
Listed by:
Eunice Gillis 520-981-7505,
Coldwell Banker Realty
Bought with:
Emily Suzanne Sosinski
Coldwell Banker Realty
Source: MLS of Southern Arizona,MLS#: 22413096
Facts & features
Interior
Bedrooms & bathrooms
- Bedrooms: 3
- Bathrooms: 2
- Full bathrooms: 2
Primary bathroom
- Features: Double Vanity, Exhaust Fan, Shower Only
Dining room
- Features: Breakfast Bar, Breakfast Nook
Kitchen
- Description: Pantry: Cabinet,Countertops: Formica
Heating
- Electric
Cooling
- Ceiling Fans, Central Air
Appliances
- Included: Disposal, Electric Oven, Electric Range, Exhaust Fan, Microwave, Refrigerator, Water Heater: Electric, Appliance Color: Stainless
- Laundry: Laundry Room
Features
- Ceiling Fan(s), High Speed Internet, Living Room
- Flooring: Carpet, Ceramic Tile
- Windows: Window Covering: Stay
- Has basement: No
- Has fireplace: No
- Fireplace features: None
Interior area
- Total structure area: 1,480
- Total interior livable area: 1,480 sqft
Property
Parking
- Total spaces: 2
- Parking features: No RV Parking, Attached, Garage Door Opener, Concrete
- Attached garage spaces: 2
- Has uncovered spaces: Yes
- Details: RV Parking: None
Accessibility
- Accessibility features: None
Features
- Levels: One
- Stories: 1
- Patio & porch: Paver
- Spa features: None
- Fencing: Block
- Has view: Yes
- View description: Neighborhood
Lot
- Size: 6,969 sqft
- Dimensions: 60 x 115 x 60 x 115
- Features: North/South Exposure, Landscape - Front: Decorative Gravel, Desert Plantings, Low Care, Trees, Landscape - Rear: Decorative Gravel, Low Care
Details
- Parcel number: 41050510
- Zoning: CR4
- Special conditions: Standard
Construction
Type & style
- Home type: SingleFamily
- Architectural style: Contemporary
- Property subtype: Single Family Residence
Materials
- Frame - Stucco
- Roof: Tile,Rain Gutters
Condition
- Existing
- New construction: No
- Year built: 2014
Utilities & green energy
- Electric: Aps
- Gas: None
- Water: Water Company
- Utilities for property: Cable Connected, Phone Connected, Sewer Connected
Community & neighborhood
Security
- Security features: None
Community
- Community features: Paved Street, Sidewalks
Location
- Region: Red Rock
- Subdivision: Red Rock Village
HOA & financial
HOA
- Has HOA: Yes
- HOA fee: $62 monthly
- Amenities included: Park, Pool, Sport Court
- Services included: Maintenance Grounds
Other
Other facts
- Listing terms: Conventional,FHA,VA
- Ownership: Fee (Simple)
- Ownership type: Sole Proprietor
- Road surface type: Paved
Price history
| Date | Event | Price |
|---|---|---|
| 7/19/2024 | Sold | $285,000$193/sqft |
Source: | ||
| 7/9/2024 | Pending sale | $285,000$193/sqft |
Source: | ||
| 6/16/2024 | Contingent | $285,000$193/sqft |
Source: | ||
| 5/31/2024 | Listed for sale | $285,000+0.7%$193/sqft |
Source: | ||
| 3/14/2022 | Sold | $283,000+1.1%$191/sqft |
Source: | ||
Public tax history
| Year | Property taxes | Tax assessment |
|---|---|---|
| 2026 | $1,549 +3.4% | $22,151 +0.2% |
| 2025 | $1,498 +3.7% | $22,102 +6.2% |
| 2024 | $1,445 +4.3% | $20,805 +20.3% |
Find assessor info on the county website
Neighborhood: 85145
Nearby schools
GreatSchools rating
- 4/10Red Rock Elementary SchoolGrades: PK-8Distance: 0.4 mi
- 2/10Santa Cruz Valley Union High SchoolGrades: 9-12Distance: 18.3 mi
Schools provided by the listing agent
- Elementary: Red Rock
- Middle: Red Rock
- High: Santa Cruz Union
- District: Red Rock
Source: MLS of Southern Arizona. This data may not be complete. We recommend contacting the local school district to confirm school assignments for this home.

Get pre-qualified for a loan
At Zillow Home Loans, we can pre-qualify you in as little as 5 minutes with no impact to your credit score.An equal housing lender. NMLS #10287.

