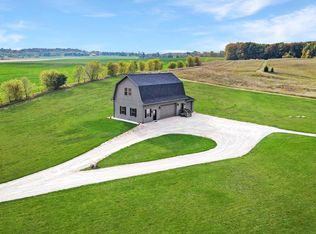VIEW-T-FUL inside & out!This 3 BR,2.5 BA home on 10 acres(some woods)w/GIGANTIC outbuilding.This 36x86 multi-purpose building has it ALL...Wood burning stove,12' ceilings,insulated walls,200 amp,full BA,10' & 8' overhead drs.Hse offers open concept kitchen w/lg island,stainless steel appl,W/I pantry & maple cabinets;DR includes B/I hutch & LR has vaulted ceiling & great views;Spacious master w/dual closets & full BA w/claw foot tub,shower w/body sprays & heated floors.Lg library,FF laundry,mudroom w/great storage & 1/2 BA.Upper has 2 BR & full BA.Walk-out LL is plumbed for 1/2 BA.
This property is off market, which means it's not currently listed for sale or rent on Zillow. This may be different from what's available on other websites or public sources.

