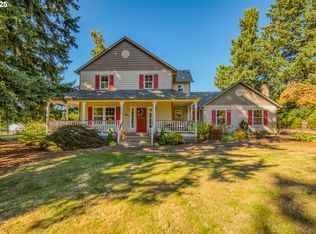Beavercreek Beauty! Completely updated. Corner lot. Relaxing water feature/pond.30X15 workshop with separate office, or additional room. Enjoy looking over your 1 acre from the cedar deck. Freshly plowed garden for next year. Formal Dining/Living. Large kitchen with nook and family room. Fresh paint inside. Ask for the incredibly long list plants/fruit. Take time to walk the property to see them. Don't miss the Chickens! OPEN 8/18/18!
This property is off market, which means it's not currently listed for sale or rent on Zillow. This may be different from what's available on other websites or public sources.
