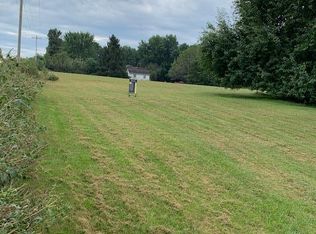Sold
Price Unknown
21525 S Knight Rd, Peculiar, MO 64078
4beds
2,730sqft
Single Family Residence
Built in 2000
7.9 Acres Lot
$608,000 Zestimate®
$--/sqft
$2,365 Estimated rent
Home value
$608,000
$578,000 - $644,000
$2,365/mo
Zestimate® history
Loading...
Owner options
Explore your selling options
What's special
Welcome to your dream oasis! This custom-built two-story house, nestled on a sprawling 7.9-acre property, offers a serene and private retreat. With two stocked ponds, a massive outbuilding, and a plethora of desirable features, this home is a true gem. You'll be captivated by the impeccable craftsmanship and attention to detail including beautiful oak hardwood floors and birch woodwork and cabinets. The open floor plan seamlessly connects the living, dining, and kitchen areas, creating a warm and inviting atmosphere for gatherings and entertaining. Beautiful kitchen with granite countertops, lots of storage space and gorgeous cabinets. The main level also includes laundry and space for an office or two. Upstairs you’ll find 4 spacious bedrooms giving ample space for the whole family to spread out and relax. The enormous outbuilding is a true game-changer, offering endless possibilities. Whether you envision it as a workshop, a studio, or a space to store recreational vehicles and equipment, this versatile structure stands ready to meet your every requirement. Enjoy the best of country living while being just minutes away from the highway, granting swift access to major businesses, shopping centers, restaurants, and all the vibrant amenities the city has to offer. Schedule your visit today and step into your own personal paradise.
Zillow last checked: 8 hours ago
Listing updated: June 20, 2023 at 07:07pm
Listing Provided by:
Krista Brady 913-645-6193,
Keller Williams Realty Partners Inc.
Bought with:
Ryan Finn, 2013033019
Keller Williams Southland
Source: Heartland MLS as distributed by MLS GRID,MLS#: 2436293
Facts & features
Interior
Bedrooms & bathrooms
- Bedrooms: 4
- Bathrooms: 3
- Full bathrooms: 2
- 1/2 bathrooms: 1
Primary bedroom
- Features: All Carpet, Ceiling Fan(s)
Bedroom 2
- Features: All Carpet, Ceiling Fan(s)
Bedroom 3
- Features: All Carpet, Ceiling Fan(s)
Primary bathroom
- Features: Double Vanity, Shower Only, Walk-In Closet(s)
- Level: Second
Breakfast room
- Features: Wood Floor
Great room
- Features: Ceiling Fan(s)
Half bath
- Features: Vinyl
Kitchen
- Features: Granite Counters, Pantry, Wood Floor
Heating
- Heatpump/Gas, Hot Water
Cooling
- Electric
Appliances
- Included: Cooktop, Dishwasher, Microwave, Gas Range, Water Purifier, Water Softener
- Laundry: Main Level, Sink
Features
- Ceiling Fan(s), Pantry, Stained Cabinets, Walk-In Closet(s)
- Flooring: Carpet, Vinyl, Wood
- Windows: Thermal Windows
- Basement: Egress Window(s),Interior Entry,Bath/Stubbed,Sump Pump
- Has fireplace: No
Interior area
- Total structure area: 2,730
- Total interior livable area: 2,730 sqft
- Finished area above ground: 2,430
- Finished area below ground: 300
Property
Parking
- Total spaces: 2
- Parking features: Attached
- Attached garage spaces: 2
Features
- Patio & porch: Porch
- Spa features: Bath
- Waterfront features: Pond
Lot
- Size: 7.90 Acres
- Features: Acreage
Details
- Additional structures: Outbuilding
- Parcel number: 2676200
Construction
Type & style
- Home type: SingleFamily
- Architectural style: Traditional
- Property subtype: Single Family Residence
Materials
- Lap Siding, Wood Siding
- Roof: Composition
Condition
- Year built: 2000
Utilities & green energy
- Sewer: Lagoon
- Water: Rural
Community & neighborhood
Location
- Region: Peculiar
- Subdivision: Other
HOA & financial
HOA
- Has HOA: No
Other
Other facts
- Listing terms: Cash,Conventional,FHA,VA Loan
- Ownership: Private
Price history
| Date | Event | Price |
|---|---|---|
| 6/20/2023 | Sold | -- |
Source: | ||
| 6/7/2023 | Pending sale | $595,000$218/sqft |
Source: | ||
| 6/1/2023 | Listed for sale | $595,000-7%$218/sqft |
Source: | ||
| 11/26/2022 | Listing removed | -- |
Source: | ||
| 10/3/2022 | Price change | $640,000-1.5%$234/sqft |
Source: | ||
Public tax history
| Year | Property taxes | Tax assessment |
|---|---|---|
| 2024 | $3,909 -0.2% | $55,880 |
| 2023 | $3,917 +10.6% | $55,880 +12.8% |
| 2022 | $3,541 +0.3% | $49,540 |
Find assessor info on the county website
Neighborhood: 64078
Nearby schools
GreatSchools rating
- 6/10Bridle Ridge Intermediate SchoolGrades: K-5Distance: 2.9 mi
- 4/10Raymore-Peculiar South Middle SchoolGrades: 6-8Distance: 2.4 mi
- 6/10Raymore-Peculiar Sr. High SchoolGrades: 9-12Distance: 2.3 mi
Schools provided by the listing agent
- High: Raymore-Peculiar
Source: Heartland MLS as distributed by MLS GRID. This data may not be complete. We recommend contacting the local school district to confirm school assignments for this home.
Get a cash offer in 3 minutes
Find out how much your home could sell for in as little as 3 minutes with a no-obligation cash offer.
Estimated market value
$608,000
Get a cash offer in 3 minutes
Find out how much your home could sell for in as little as 3 minutes with a no-obligation cash offer.
Estimated market value
$608,000
