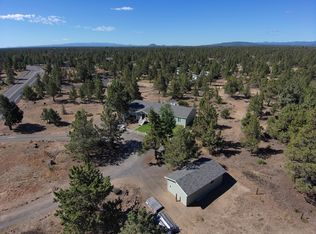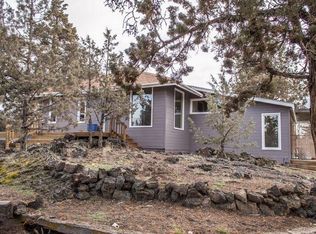Perfect setting on 2.35 acres with mature trees, privacy and a nice view of green pastures. The manufactured home has a large open floorplan with spacious living and family rooms as well as a huge kitchen with ample storage space and pantry. The large master bedroom also has a sizeable walk-in closet. Continuing with spaciousness, the attached garage is 1,048 sqft. and there's a large covered back porch. The sizeable turnaround driveway also makes great use of the space. Ideal location between Bend and Redmond in the Buena Ventura subdivision - only 10 minutes from the airport. Hard to find - won't last!
This property is off market, which means it's not currently listed for sale or rent on Zillow. This may be different from what's available on other websites or public sources.

