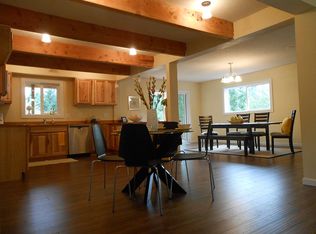Come build your own oasis on 9.77 acres in this beautiful Beavercreek Area! Main home has over 2300 sq ft of living space with a separate quarters and 2 kitchens. Possible ADU?! Mobil home on property has it's own electric,septic and mailing address! Generational or multi-family living is ideal with plenty of room to grow. Home is a fixer but so much potential and priced just right to make this into your forever property!
This property is off market, which means it's not currently listed for sale or rent on Zillow. This may be different from what's available on other websites or public sources.
