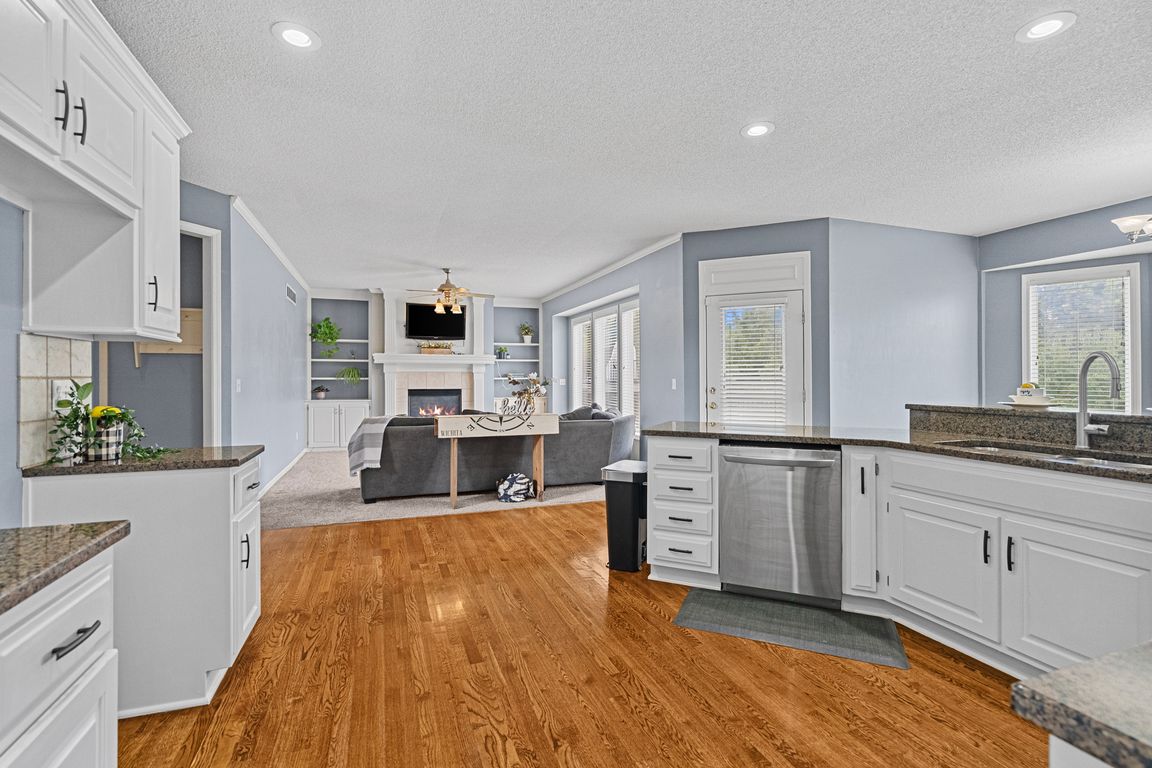Open: Sat 1pm-3pm

ActivePrice cut: $2K (10/10)
$543,000
4beds
3,935sqft
21522 W 98th Ter, Lenexa, KS 66227
4beds
3,935sqft
Single family residence
Built in 2000
8,799 sqft
3 Attached garage spaces
$138 price/sqft
$875 annually HOA fee
What's special
Best Value in the Neighborhood with New paint, updated kitchen, Trex deck, new flooring, new carpet and move in ready!! This home sits on a premium cul-de-sac lot backing to city-maintained green space with direct access to trails—perfect for biking, strolling or just enjoying the outdoors. Inside, you’re greeted by an inviting ...
- 9 days |
- 1,557 |
- 94 |
Likely to sell faster than
Source: Heartland MLS as distributed by MLS GRID,MLS#: 2578464
Travel times
Living Room
Kitchen
Primary Bedroom
Zillow last checked: 7 hours ago
Listing updated: October 10, 2025 at 02:11pm
Listing Provided by:
Valerie McClaskey 702-788-8818,
Keller Williams Realty Partners Inc.
Source: Heartland MLS as distributed by MLS GRID,MLS#: 2578464
Facts & features
Interior
Bedrooms & bathrooms
- Bedrooms: 4
- Bathrooms: 5
- Full bathrooms: 4
- 1/2 bathrooms: 1
Primary bedroom
- Features: Carpet
- Level: Second
- Area: 266 Square Feet
- Dimensions: 19 x 14
Bedroom 2
- Features: Carpet
- Level: Second
- Area: 132 Square Feet
- Dimensions: 11 x 12
Bedroom 3
- Features: Carpet
- Level: Second
- Area: 121 Square Feet
- Dimensions: 11 x 11
Bedroom 4
- Features: Carpet
- Level: Second
- Area: 130 Square Feet
- Dimensions: 13 x 10
Primary bathroom
- Features: Ceramic Tiles, Double Vanity, Separate Shower And Tub
- Level: Second
- Area: 63 Square Feet
- Dimensions: 7 x 9
Bathroom 2
- Level: Second
- Area: 30 Square Feet
- Dimensions: 6 x 5
Bathroom 3
- Level: Second
- Area: 40 Square Feet
- Dimensions: 8 x 5
Bathroom 4
- Level: Basement
- Area: 56 Square Feet
- Dimensions: 8 x 7
Breakfast room
- Level: First
- Area: 130 Square Feet
- Dimensions: 10 x 13
Dining room
- Features: Carpet
- Level: First
- Area: 121 Square Feet
- Dimensions: 11 x 11
Family room
- Features: Built-in Features, Carpet, Fireplace
- Level: First
- Area: 195 Square Feet
- Dimensions: 15 x 13
Kitchen
- Features: Granite Counters
- Level: First
- Area: 195 Square Feet
- Dimensions: 15 x 13
Laundry
- Level: Second
- Area: 36 Square Feet
- Dimensions: 6 x 6
Living room
- Features: Carpet
- Level: First
- Area: 132 Square Feet
- Dimensions: 11 x 12
Recreation room
- Features: Carpet, Ceramic Tiles
- Level: Basement
- Area: 575 Square Feet
- Dimensions: 23 x 25
Sitting room
- Level: Second
- Area: 130 Square Feet
- Dimensions: 10 x 13
Heating
- Natural Gas
Cooling
- Electric
Appliances
- Included: Dishwasher, Disposal, Microwave, Built-In Electric Oven
- Laundry: Bedroom Level
Features
- Ceiling Fan(s), Custom Cabinets, Pantry, Vaulted Ceiling(s), Walk-In Closet(s), Wet Bar
- Flooring: Wood
- Basement: Finished,Walk-Out Access
- Number of fireplaces: 1
- Fireplace features: Family Room
Interior area
- Total structure area: 3,935
- Total interior livable area: 3,935 sqft
- Finished area above ground: 2,785
- Finished area below ground: 1,150
Property
Parking
- Total spaces: 3
- Parking features: Attached, Garage Faces Front
- Attached garage spaces: 3
Features
- Patio & porch: Deck, Patio
- Spa features: Bath
Lot
- Size: 8,799 Square Feet
- Features: Adjoin Golf Green, Cul-De-Sac, Level
Details
- Parcel number: IP33830000 0007
Construction
Type & style
- Home type: SingleFamily
- Architectural style: Traditional
- Property subtype: Single Family Residence
Materials
- Stucco & Frame
- Roof: Composition
Condition
- Year built: 2000
Utilities & green energy
- Sewer: Public Sewer
- Water: Public
Community & HOA
Community
- Subdivision: Manchester Park Kingston
HOA
- Has HOA: Yes
- Amenities included: Pool, Trail(s)
- Services included: Trash
- HOA fee: $875 annually
Location
- Region: Lenexa
Financial & listing details
- Price per square foot: $138/sqft
- Tax assessed value: $495,900
- Annual tax amount: $7,006
- Date on market: 10/2/2025
- Listing terms: Cash,Conventional,FHA,VA Loan
- Ownership: Private