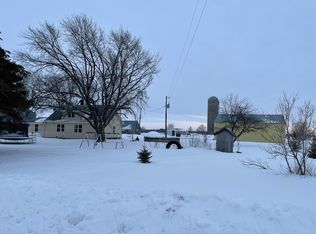Enjoy Country Living with this 4 bedroom 3 bathroom home on 1.3 acres near Belgrade. This home is ready for entertaining with a large kitchen, formal dining room, living room, family room with a gas fireplace, and beautiful sun room for enjoying the views. Main floor also includes bedroom, full bathroom, half bath, laundry room and office to make main floor living possible. Three additional bedrooms and bathroom on the second floor. The basement provides plenty of storage and recreation room. Property also boasts attached heated 2 stall garage plus large pole building with an additional office space.
This property is off market, which means it's not currently listed for sale or rent on Zillow. This may be different from what's available on other websites or public sources.

