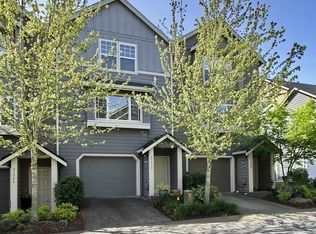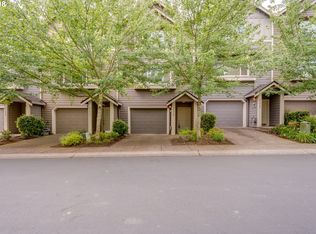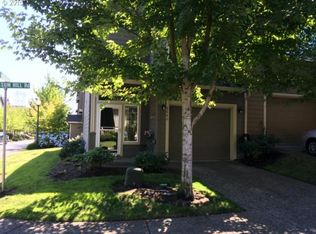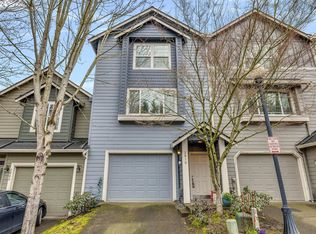Sold
$358,950
21520 NE Willow Glen Rd, Fairview, OR 97024
3beds
1,806sqft
Residential, Townhouse
Built in 2007
2,613.6 Square Feet Lot
$377,400 Zestimate®
$199/sqft
$2,702 Estimated rent
Home value
$377,400
$359,000 - $396,000
$2,702/mo
Zestimate® history
Loading...
Owner options
Explore your selling options
What's special
Light Filled end unit townhouse in Fairview Terrace with so much to offer!- NEW High eff.furnace, A/C unit, Garage door/opener. New H20 heater in 2019. Very Well maintained home has a Cooks kitchen with island, gas stove, w/in pantry & storage. Open concept living/dining area with a deck is perfect for family or entertaining. LR has LVP flooring. 3 Lg bedroom w/full baths, Lower level bedroom has separate entrance. Well managed HOA. Water/Sewer is currently $86.73/mo and included in Monthly dues
Zillow last checked: 8 hours ago
Listing updated: March 31, 2023 at 03:33pm
Listed by:
Dawn York 503-351-2726,
RE/MAX Equity Group
Bought with:
Rachel Schaefer, 201217596
Redfin
Source: RMLS (OR),MLS#: 23650949
Facts & features
Interior
Bedrooms & bathrooms
- Bedrooms: 3
- Bathrooms: 3
- Full bathrooms: 3
Primary bedroom
- Features: Bathroom, Walkin Closet, Wallto Wall Carpet
- Level: Upper
- Area: 209
- Dimensions: 19 x 11
Bedroom 2
- Features: Bathroom, Closet, Wallto Wall Carpet
- Level: Upper
- Area: 150
- Dimensions: 15 x 10
Bedroom 3
- Features: Bathroom, Exterior Entry, Patio, Walkin Closet
- Level: Lower
- Area: 190
- Dimensions: 19 x 10
Dining room
- Features: Laminate Flooring
- Level: Main
- Area: 120
- Dimensions: 15 x 8
Kitchen
- Features: Cook Island, Gas Appliances, Pantry, Closet, Free Standing Refrigerator, Laminate Flooring
- Level: Main
- Area: 160
- Width: 10
Living room
- Features: Deck, Fireplace
- Level: Main
- Area: 228
- Dimensions: 19 x 12
Heating
- Forced Air 90, Zoned, Fireplace(s)
Cooling
- Central Air
Appliances
- Included: Dishwasher, Disposal, Free-Standing Gas Range, Free-Standing Refrigerator, Microwave, Plumbed For Ice Maker, Stainless Steel Appliance(s), Washer/Dryer, Gas Appliances, Gas Water Heater
- Laundry: Laundry Room
Features
- Granite, High Ceilings, Bathroom, Closet, Walk-In Closet(s), Cook Island, Pantry
- Flooring: Vinyl, Wall to Wall Carpet, Laminate
- Windows: Double Pane Windows, Vinyl Frames
- Basement: None
- Number of fireplaces: 1
- Fireplace features: Gas
- Common walls with other units/homes: 1 Common Wall
Interior area
- Total structure area: 1,806
- Total interior livable area: 1,806 sqft
Property
Parking
- Total spaces: 1
- Parking features: Driveway, Other, Garage Door Opener, Attached
- Attached garage spaces: 1
- Has uncovered spaces: Yes
Accessibility
- Accessibility features: Garage On Main, Main Floor Bedroom Bath, Accessibility
Features
- Stories: 3
- Patio & porch: Deck, Patio, Porch
- Exterior features: Exterior Entry
- Spa features: Association
Lot
- Size: 2,613 sqft
- Features: Commons, Corner Lot, Level, SqFt 0K to 2999
Details
- Parcel number: R574821
Construction
Type & style
- Home type: Townhouse
- Property subtype: Residential, Townhouse
- Attached to another structure: Yes
Materials
- Cement Siding, Lap Siding
- Foundation: Slab
- Roof: Composition
Condition
- Resale
- New construction: No
- Year built: 2007
Utilities & green energy
- Gas: Gas
- Sewer: Public Sewer
- Water: Public
- Utilities for property: Cable Connected
Community & neighborhood
Location
- Region: Fairview
- Subdivision: Fairview Terrace
HOA & financial
HOA
- Has HOA: Yes
- HOA fee: $419 monthly
- Amenities included: Athletic Court, Exterior Maintenance, Gated, Gym, Maintenance Grounds, Management, Party Room, Pool, Sewer, Snow Removal, Spa Hot Tub, Water
Other
Other facts
- Listing terms: Cash,Conventional,FHA,VA Loan
- Road surface type: Paved
Price history
| Date | Event | Price |
|---|---|---|
| 3/30/2023 | Sold | $358,950-0.3%$199/sqft |
Source: | ||
| 3/20/2023 | Listed for sale | $359,950$199/sqft |
Source: | ||
| 3/11/2023 | Pending sale | $359,950$199/sqft |
Source: | ||
| 3/3/2023 | Listed for sale | $359,950+202.5%$199/sqft |
Source: | ||
| 3/2/2023 | Listing removed | -- |
Source: Zillow Rentals Report a problem | ||
Public tax history
| Year | Property taxes | Tax assessment |
|---|---|---|
| 2025 | $3,795 +5.7% | $206,610 +3% |
| 2024 | $3,589 +2.5% | $200,600 +3% |
| 2023 | $3,500 +2.6% | $194,760 +3% |
Find assessor info on the county website
Neighborhood: 97024
Nearby schools
GreatSchools rating
- 4/10Fairview Elementary SchoolGrades: K-5Distance: 0.4 mi
- 1/10Reynolds Middle SchoolGrades: 6-8Distance: 1.1 mi
- 1/10Reynolds High SchoolGrades: 9-12Distance: 2.2 mi
Schools provided by the listing agent
- Elementary: Fairview
- Middle: Reynolds
- High: Reynolds
Source: RMLS (OR). This data may not be complete. We recommend contacting the local school district to confirm school assignments for this home.
Get a cash offer in 3 minutes
Find out how much your home could sell for in as little as 3 minutes with a no-obligation cash offer.
Estimated market value$377,400
Get a cash offer in 3 minutes
Find out how much your home could sell for in as little as 3 minutes with a no-obligation cash offer.
Estimated market value
$377,400



