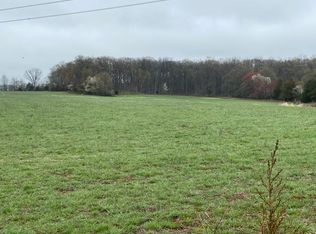Sold for $364,900 on 09/03/25
$364,900
2152 Whitehall Rd, Littlestown, PA 17340
3beds
1,200sqft
Single Family Residence
Built in 1964
1.17 Acres Lot
$372,900 Zestimate®
$304/sqft
$1,567 Estimated rent
Home value
$372,900
$272,000 - $507,000
$1,567/mo
Zestimate® history
Loading...
Owner options
Explore your selling options
What's special
Welcome to this charming 3-bedroom, 1-bath all-brick rancher, nestled on a spacious 1.17-acre lot offering peace, privacy, and practicality. Step inside to find updated luxury vinyl plank flooring and enjoy peace of mind with a newer roof, HVAC system, and central air — all less than five years old. The covered back porch is perfect for relaxing or entertaining while overlooking the private backyard. Car enthusiasts, hobbyists, or anyone in need of extra storage will appreciate the attached 2-car garage plus two additional detached garage buildings (26x30 and 26x38), ideal for trailers, equipment, or workshop space. A convenient turnaround driveway provides easy access and maneuverability. Located close to downtown Littlestown, this property combines the serenity of country living with quick access to town amenities. Don’t miss your chance to own this rare find with incredible space and versatility!
Zillow last checked: 8 hours ago
Listing updated: September 10, 2025 at 08:38am
Listed by:
Holly McCall McCall Zaminski 717-353-5818,
Iron Valley Real Estate Hanover,
Co-Listing Agent: Kimberly Ann Smith 717-451-7378,
Iron Valley Real Estate Hanover
Bought with:
Ali Haghgoo, 574483
EXP Realty, LLC
David Straitman, RSR003208
EXP Realty, LLC
Source: Bright MLS,MLS#: PAAD2018996
Facts & features
Interior
Bedrooms & bathrooms
- Bedrooms: 3
- Bathrooms: 1
- Full bathrooms: 1
- Main level bathrooms: 1
- Main level bedrooms: 3
Basement
- Area: 1200
Heating
- Hot Water, Natural Gas
Cooling
- Central Air, Electric
Appliances
- Included: Electric Water Heater
- Laundry: In Basement
Features
- Basement: Full,Unfinished,Exterior Entry
- Has fireplace: No
Interior area
- Total structure area: 2,400
- Total interior livable area: 1,200 sqft
- Finished area above ground: 1,200
- Finished area below ground: 0
Property
Parking
- Total spaces: 2
- Parking features: Garage Faces Front, Attached, Driveway
- Attached garage spaces: 2
- Has uncovered spaces: Yes
Accessibility
- Accessibility features: None
Features
- Levels: One
- Stories: 1
- Pool features: None
Lot
- Size: 1.17 Acres
Details
- Additional structures: Above Grade, Below Grade
- Parcel number: 41I170037000
- Zoning: RESIDENTIAL
- Special conditions: Standard
Construction
Type & style
- Home type: SingleFamily
- Architectural style: Ranch/Rambler
- Property subtype: Single Family Residence
Materials
- Brick, Aluminum Siding
- Foundation: Block
- Roof: Architectural Shingle
Condition
- New construction: No
- Year built: 1964
Utilities & green energy
- Sewer: Public Sewer
- Water: Public
- Utilities for property: Cable Connected, Electricity Available, Natural Gas Available, Phone Available
Community & neighborhood
Location
- Region: Littlestown
- Subdivision: None Available
- Municipality: UNION TWP
Other
Other facts
- Listing agreement: Exclusive Right To Sell
- Listing terms: Cash,Conventional,FHA,VA Loan,USDA Loan
- Ownership: Fee Simple
Price history
| Date | Event | Price |
|---|---|---|
| 9/3/2025 | Sold | $364,900$304/sqft |
Source: | ||
| 8/9/2025 | Pending sale | $364,900$304/sqft |
Source: | ||
| 7/28/2025 | Listed for sale | $364,900+21.7%$304/sqft |
Source: | ||
| 1/13/2022 | Sold | $299,900$250/sqft |
Source: | ||
| 12/8/2021 | Pending sale | $299,900+77.5%$250/sqft |
Source: | ||
Public tax history
| Year | Property taxes | Tax assessment |
|---|---|---|
| 2025 | $4,302 +3.8% | $227,300 |
| 2024 | $4,143 +0.7% | $227,300 |
| 2023 | $4,113 +27.7% | $227,300 +17.5% |
Find assessor info on the county website
Neighborhood: 17340
Nearby schools
GreatSchools rating
- NARolling Acres El SchoolGrades: K-4Distance: 0.5 mi
- 4/10Maple Avenue Middle SchoolGrades: 6-8Distance: 0.6 mi
- 8/10Littlestown Senior High SchoolGrades: 9-12Distance: 0.6 mi
Schools provided by the listing agent
- District: Littlestown Area
Source: Bright MLS. This data may not be complete. We recommend contacting the local school district to confirm school assignments for this home.

Get pre-qualified for a loan
At Zillow Home Loans, we can pre-qualify you in as little as 5 minutes with no impact to your credit score.An equal housing lender. NMLS #10287.
Sell for more on Zillow
Get a free Zillow Showcase℠ listing and you could sell for .
$372,900
2% more+ $7,458
With Zillow Showcase(estimated)
$380,358