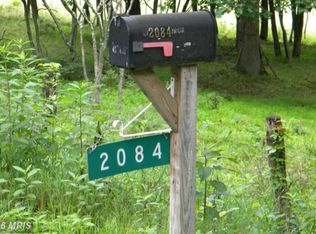Sold for $78,000
$78,000
2152 Walnut Bottom Rd, Fisher, WV 26818
7beds
2,600sqft
Manufactured Home
Built in 1997
2.2 Acres Lot
$80,400 Zestimate®
$30/sqft
$477 Estimated rent
Home value
$80,400
Estimated sales range
Not available
$477/mo
Zestimate® history
Loading...
Owner options
Explore your selling options
What's special
Property back on market at not fault to Seller. This is your chance to own a Nice Property In The Country with PUBLIC WATER and FIBER OPTIC internet. Two homes containing a total of 7 Bedrooms and 2 Bathrooms. Primary house is singlewide with 3BR and 1 Bath and two additions. Secondary house is single wide with large addition and has 4 BR , 1 Bath and large living room area. Nice garage on poured concrete floor located between the houses. Large graveled parking area. Newer shingle roof on first house and metal roof on second house. This is a well maintained property and is partially furnished. Property has been used as vacation home and hunter lodging as well as a residential rental. Get back to your roots with great country living. Room for all your hobbies, gardening and enjoying nature. Contact me today for more information and a showing.
Zillow last checked: 8 hours ago
Listing updated: March 18, 2025 at 09:27am
Listed by:
Robert Williams 304-257-7940,
Old Dominion Realty
Bought with:
Kevin Willner
Lost River Real Estate, LLC
Source: Bright MLS,MLS#: WVHD2002226
Facts & features
Interior
Bedrooms & bathrooms
- Bedrooms: 7
- Bathrooms: 2
- Full bathrooms: 2
- Main level bathrooms: 2
- Main level bedrooms: 7
Basement
- Area: 0
Heating
- Forced Air, Wood Stove, Electric, Wood
Cooling
- Other, Electric
Appliances
- Included: Electric Water Heater
Features
- Has basement: No
- Has fireplace: No
Interior area
- Total structure area: 2,800
- Total interior livable area: 2,600 sqft
- Finished area above ground: 2,600
- Finished area below ground: 0
Property
Parking
- Total spaces: 6
- Parking features: Garage Faces Front, Garage Faces Side, Detached, Driveway
- Garage spaces: 1
- Uncovered spaces: 5
- Details: Garage Sqft: 450
Accessibility
- Accessibility features: Accessible Approach with Ramp
Features
- Levels: One
- Stories: 1
- Pool features: None
- Has view: Yes
- View description: Mountain(s), Trees/Woods
- Frontage type: Road Frontage
- Frontage length: Road Frontage: 190
Lot
- Size: 2.20 Acres
- Features: Wooded
Details
- Additional structures: Above Grade, Below Grade
- Parcel number: 05 243002300000000
- Zoning: 108
- Special conditions: Standard
Construction
Type & style
- Home type: MobileManufactured
- Architectural style: Ranch/Rambler
- Property subtype: Manufactured Home
Materials
- Roof: Metal,Architectural Shingle
Condition
- Average
- New construction: No
- Year built: 1997
Utilities & green energy
- Sewer: On Site Septic
- Water: Public
- Utilities for property: Phone, Water Available, Fiber Optic
Community & neighborhood
Location
- Region: Fisher
- Subdivision: Timber Ridge Sd
- Municipality: South Fork
Other
Other facts
- Listing agreement: Exclusive Right To Sell
- Body type: Single Wide
- Ownership: Fee Simple
- Road surface type: Gravel
Price history
| Date | Event | Price |
|---|---|---|
| 3/17/2025 | Sold | $78,000-32.2%$30/sqft |
Source: | ||
| 1/14/2025 | Contingent | $115,000$44/sqft |
Source: | ||
| 12/17/2024 | Listed for sale | $115,000-20.6%$44/sqft |
Source: | ||
| 10/29/2024 | Contingent | $144,900$56/sqft |
Source: | ||
| 9/16/2024 | Price change | $144,900-25.7%$56/sqft |
Source: | ||
Public tax history
| Year | Property taxes | Tax assessment |
|---|---|---|
| 2025 | $331 +2.8% | $43,080 +2.9% |
| 2024 | $322 +46.1% | $41,880 +46.6% |
| 2023 | $221 -0.8% | $28,560 |
Find assessor info on the county website
Neighborhood: 26818
Nearby schools
GreatSchools rating
- NAMoorefield Elementary SchoolGrades: PK-2Distance: 3.5 mi
- 8/10Moorefield Middle SchoolGrades: 6-8Distance: 4.5 mi
- 4/10Moorefield High SchoolGrades: 9-12Distance: 3.6 mi
Schools provided by the listing agent
- District: Hardy County Schools
Source: Bright MLS. This data may not be complete. We recommend contacting the local school district to confirm school assignments for this home.
