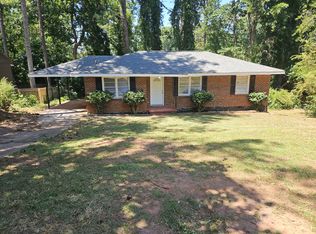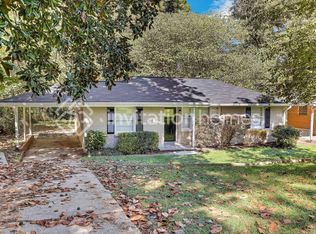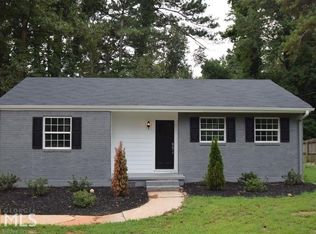Closed
$260,000
2152 Tilson Rd, Decatur, GA 30032
3beds
1,100sqft
Single Family Residence, Residential
Built in 1953
0.3 Acres Lot
$244,800 Zestimate®
$236/sqft
$1,556 Estimated rent
Home value
$244,800
$228,000 - $262,000
$1,556/mo
Zestimate® history
Loading...
Owner options
Explore your selling options
What's special
Discover the charm of this delightful 3-bedroom, 1-bathroom residence nestled in the heart of hot Decatur. Step into a tastefully remodeled kitchen featuring elegant granite countertops and updated cabinets. Beautiful stainless steel appliances, refrigerator, microwave, dishwasher. Washer and dryer, are located near the kitchen ensuring your comfort from day one. Inside, revel in the timeless allure of beautiful hardwood flooring that gracefully spans the entire house. Outside, enjoy the privacy of a fully fenced yard, ideal for entertaining guests or providing a secure space for your pets to roam freely. The private backyard is your personal oasis, perfect for tranquil evenings or lively gatherings. Convenience meets community in this fantastic Decatur location, offering easy access to everything you need. Embrace the vibrant lifestyle of this thriving neighborhood while relishing the comforts of your new home.
Zillow last checked: 8 hours ago
Listing updated: January 08, 2024 at 10:52pm
Listing Provided by:
NATHALIE APTEKER,
HomeSmart 404-876-4901
Bought with:
Anne Milner, 400658
Compass
Source: FMLS GA,MLS#: 7310777
Facts & features
Interior
Bedrooms & bathrooms
- Bedrooms: 3
- Bathrooms: 1
- Full bathrooms: 1
- Main level bathrooms: 1
- Main level bedrooms: 3
Primary bedroom
- Features: Split Bedroom Plan, Other
- Level: Split Bedroom Plan, Other
Bedroom
- Features: Split Bedroom Plan, Other
Primary bathroom
- Features: Double Vanity, Separate Tub/Shower
Dining room
- Features: Open Concept, Other
Kitchen
- Features: Breakfast Room, Cabinets Other, Country Kitchen, Eat-in Kitchen, Kitchen Island, Stone Counters, View to Family Room
Heating
- Central
Cooling
- Central Air
Appliances
- Included: Dishwasher, Disposal, Gas Cooktop, Microwave
- Laundry: In Basement
Features
- Double Vanity, High Ceilings 9 ft Lower, High Ceilings 9 ft Main, Other
- Flooring: Hardwood
- Windows: None
- Basement: None
- Has fireplace: No
- Fireplace features: None
- Common walls with other units/homes: No Common Walls
Interior area
- Total structure area: 1,100
- Total interior livable area: 1,100 sqft
Property
Parking
- Total spaces: 1
- Parking features: Carport, Driveway
- Carport spaces: 1
- Has uncovered spaces: Yes
Accessibility
- Accessibility features: None
Features
- Levels: One
- Stories: 1
- Patio & porch: Patio
- Exterior features: None, No Dock
- Pool features: None
- Spa features: None
- Fencing: Back Yard,Fenced
- Has view: Yes
- View description: Other
- Waterfront features: None
- Body of water: None
Lot
- Size: 0.30 Acres
- Dimensions: 70X166X71X159
- Features: Back Yard, Corner Lot, Cul-De-Sac, Wooded
Details
- Additional structures: None
- Parcel number: 15 140 09 003
- Other equipment: None
- Horse amenities: None
Construction
Type & style
- Home type: SingleFamily
- Architectural style: Ranch
- Property subtype: Single Family Residence, Residential
Materials
- Brick 4 Sides
- Roof: Composition
Condition
- Resale
- New construction: No
- Year built: 1953
Utilities & green energy
- Electric: 110 Volts, 220 Volts in Laundry
- Sewer: Public Sewer
- Water: Public
- Utilities for property: Cable Available, Electricity Available, Natural Gas Available, Phone Available, Sewer Available
Green energy
- Energy efficient items: None
- Energy generation: None
Community & neighborhood
Security
- Security features: Smoke Detector(s)
Community
- Community features: Near Schools, Near Shopping
Location
- Region: Decatur
- Subdivision: Pearl Avery
Other
Other facts
- Road surface type: Paved
Price history
| Date | Event | Price |
|---|---|---|
| 12/29/2023 | Sold | $260,000+112.6%$236/sqft |
Source: | ||
| 8/3/2018 | Sold | $122,300+52.9%$111/sqft |
Source: Public Record Report a problem | ||
| 6/29/2016 | Sold | $80,000+73.9%$73/sqft |
Source: Public Record Report a problem | ||
| 9/23/2008 | Sold | $46,000-58.2%$42/sqft |
Source: Public Record Report a problem | ||
| 1/31/2008 | Sold | $110,000+34.1%$100/sqft |
Source: Public Record Report a problem | ||
Public tax history
| Year | Property taxes | Tax assessment |
|---|---|---|
| 2025 | $3,412 -4.3% | $104,000 |
| 2024 | $3,565 -35.7% | $104,000 -11.7% |
| 2023 | $5,544 +22.2% | $117,720 +23.1% |
Find assessor info on the county website
Neighborhood: Candler-Mcafee
Nearby schools
GreatSchools rating
- 4/10Ronald E McNair Discover Learning Academy Elementary SchoolGrades: PK-5Distance: 0.6 mi
- 5/10McNair Middle SchoolGrades: 6-8Distance: 0.3 mi
- 3/10Mcnair High SchoolGrades: 9-12Distance: 1.6 mi
Schools provided by the listing agent
- Middle: McNair - Dekalb
- High: McNair
Source: FMLS GA. This data may not be complete. We recommend contacting the local school district to confirm school assignments for this home.
Get a cash offer in 3 minutes
Find out how much your home could sell for in as little as 3 minutes with a no-obligation cash offer.
Estimated market value$244,800
Get a cash offer in 3 minutes
Find out how much your home could sell for in as little as 3 minutes with a no-obligation cash offer.
Estimated market value
$244,800


