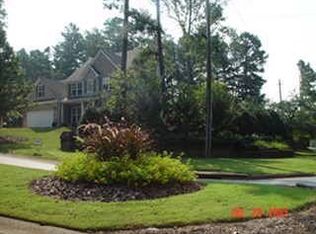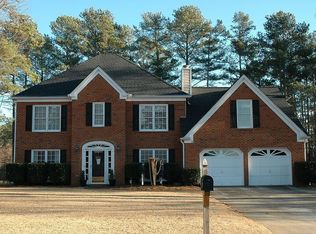Wonderful traditional home in great swim/tennis community. This home features a large eat-in kitchen that has been recently updated. Large 4-seasons porch overlooks fenced & level backyard. All new flooring thru-out & recently painted inside. Bedroom w/full bath on main level & very large master suite w/sitting room. Secondary bedrooms are large, plus finished basement w/potential for 5th bedroom & it has a half bath. Extra large 2 1/2 car garage w/workshop. Home includes HSA warranty. 2018-08-01
This property is off market, which means it's not currently listed for sale or rent on Zillow. This may be different from what's available on other websites or public sources.

