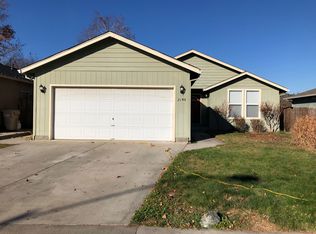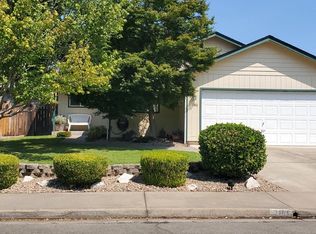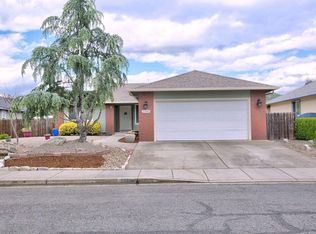This one is going to go fast. Priced well in a nice neighborhood. Come take a look at this 3bedroom - 2bath home that has been well cared for. The roof and HVAC system was replaced in 2018, fresh paint inside & out, the master bedroom is separated from the other bedrooms, and you'll enjoy the covered gazebo in the backyard that offers a nice area for year round entertaining and barbecuing with great views.
This property is off market, which means it's not currently listed for sale or rent on Zillow. This may be different from what's available on other websites or public sources.



