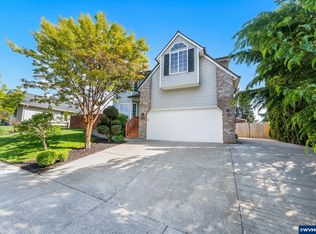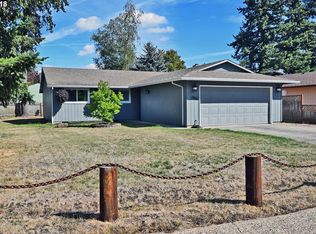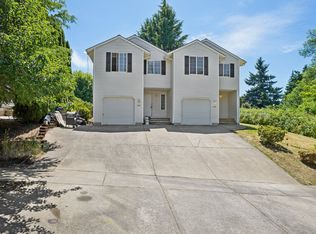Accepted Offer with Contingencies. Rare find within town this spacious home situated on .32-acre lot at the end of a cul-de-sac w/ RV parking on the side and a separate 30x30 shop w/ RV doors/RV dump and has a 10x10 office area. Two Large Patio Areas w/one accessed from MBR, Sprinklers in front, landscaped garden area and a large secluded area w/tons of possibilities' in back. New Roof 2018, New A/C 2016 & Furnace replace 2014. Floor plan features 4 BR w/MBR on the main floor, large Family/Game Room w/9-foot side walls and vaulted ceiling.
This property is off market, which means it's not currently listed for sale or rent on Zillow. This may be different from what's available on other websites or public sources.


