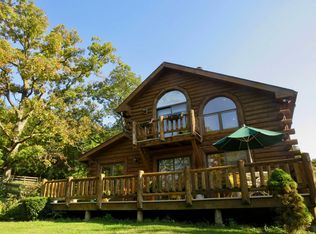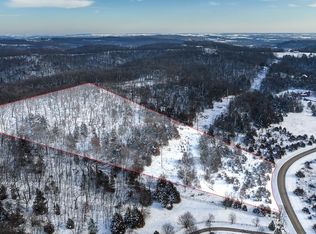Sold for $360,000 on 12/19/24
$360,000
2152 N Morley Rd, Elizabeth, IL 61028
2beds
1,719sqft
Single Family Residence
Built in 2005
14 Acres Lot
$377,100 Zestimate®
$209/sqft
$1,695 Estimated rent
Home value
$377,100
Estimated sales range
Not available
$1,695/mo
Zestimate® history
Loading...
Owner options
Explore your selling options
What's special
Log Home on acreage for Sale, Elizabeth, IL 61028. Log Home at 2152 N Morley Road, Elizabeth, IL 61028, with large shed situated on 14 acres for sale. Looking for a remote wooded setting that is a minute from Morley Road. This log home built in 2005, is nestled on 14 wooded acres, with a long private drive, that offers two bedrooms, one located on the main level and the other a loft style bedroom, a kitchen and dining room combination and a open floor design with a living room that has a wood-burning stove. A full bathroom with a tub and a shower, services the main & upper-level areas. The front door has a covered porch area and there is one off the rear of home that offers you ease to the back yard. An abundance of windows allows beaming natural light in to fill the rooms. Upstairs is the loft style bedroom that overlooks the kitchen, dining room and living areas. The lower level offers a spacious family room that has a patio slider and a door that leads out to the side of the home. There is an extra room that could be used to your ideas. Another full bath with a stand-up shower is located in the lower level. Home has central ac, propane gas forced furnace and on-demand hot water heater. Seller is offering a 1-year home warranty with septic coverage to new owners. stackable washer does not work and will be removed by closing. There will be some personal property that will be left with the home and some will be taken by the family. Aerial is estimated boundary lines and not a survey. There is a survey on the dining room table to view. Square footages and Room Dimensions are approximates.
Zillow last checked: 8 hours ago
Listing updated: December 20, 2024 at 09:06am
Listed by:
JACQUELINE DEBES 815-291-8285,
Re/Max Prime Properties
Bought with:
Courtney Martins, 475208620
Dc Rise Real Estate
Source: NorthWest Illinois Alliance of REALTORS®,MLS#: 202406166
Facts & features
Interior
Bedrooms & bathrooms
- Bedrooms: 2
- Bathrooms: 2
- Full bathrooms: 2
- Main level bathrooms: 1
- Main level bedrooms: 1
Primary bedroom
- Level: Main
- Area: 119.25
- Dimensions: 13.25 x 9
Bedroom 2
- Level: Upper
- Area: 231
- Dimensions: 21 x 11
Family room
- Level: Lower
- Area: 286
- Dimensions: 24 x 11.92
Kitchen
- Level: Main
- Area: 197.5
- Dimensions: 19.75 x 10
Living room
- Level: Main
- Area: 175.53
- Dimensions: 14.83 x 11.83
Heating
- Forced Air, Propane, Wood
Cooling
- Central Air
Appliances
- Included: Dishwasher, Refrigerator, Stove/Cooktop, LP Gas Tank Rented, Tankless Water Heater
Features
- Basement: Basement Entrance,Full,Finished,Partial Exposure
- Number of fireplaces: 1
- Fireplace features: Wood Burning
Interior area
- Total structure area: 1,719
- Total interior livable area: 1,719 sqft
- Finished area above ground: 1,079
- Finished area below ground: 640
Property
Parking
- Total spaces: 4
- Parking features: Detached
- Garage spaces: 4
Features
- Levels: One and One Half
- Stories: 1
- Has view: Yes
- View description: Country
Lot
- Size: 14 Acres
- Features: County Taxes, Wooded, Valley, Rural
Details
- Additional structures: Outbuilding
- Parcel number: 0800021603
Construction
Type & style
- Home type: SingleFamily
- Property subtype: Single Family Residence
Materials
- Log
- Roof: Shingle
Condition
- Year built: 2005
Details
- Warranty included: Yes
Utilities & green energy
- Electric: Circuit Breakers
- Sewer: Septic Tank
- Water: Well
Community & neighborhood
Location
- Region: Elizabeth
- Subdivision: IL
Other
Other facts
- Ownership: Fee Simple
Price history
| Date | Event | Price |
|---|---|---|
| 12/19/2024 | Sold | $360,000-2.4%$209/sqft |
Source: | ||
| 11/6/2024 | Pending sale | $369,000$215/sqft |
Source: | ||
| 10/28/2024 | Listed for sale | $369,000$215/sqft |
Source: | ||
Public tax history
Tax history is unavailable.
Neighborhood: 61028
Nearby schools
GreatSchools rating
- 8/10River Ridge Elementary SchoolGrades: PK-5Distance: 6.5 mi
- 10/10River Ridge Middle SchoolGrades: 6-8Distance: 6.5 mi
- 6/10River Ridge High SchoolGrades: 9-12Distance: 6.5 mi
Schools provided by the listing agent
- Elementary: River Ridge
- Middle: River Ridge
- High: River Ridge
- District: River Ridge
Source: NorthWest Illinois Alliance of REALTORS®. This data may not be complete. We recommend contacting the local school district to confirm school assignments for this home.

Get pre-qualified for a loan
At Zillow Home Loans, we can pre-qualify you in as little as 5 minutes with no impact to your credit score.An equal housing lender. NMLS #10287.

