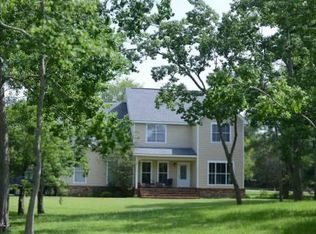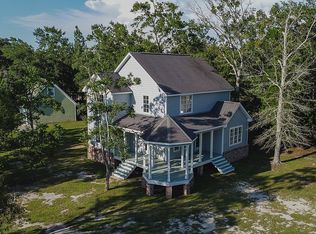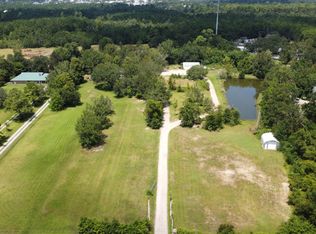Closed
Price Unknown
2152 Longfellow Rd, Bay St Louis, MS 39520
3beds
2,177sqft
Residential, Single Family Residence
Built in 2015
0.81 Acres Lot
$330,600 Zestimate®
$--/sqft
$2,223 Estimated rent
Home value
$330,600
$274,000 - $400,000
$2,223/mo
Zestimate® history
Loading...
Owner options
Explore your selling options
What's special
Welcome to this stunning custom-built home with beautifully landscaped grounds and complete with a 400-foot concrete driveway! This spacious two-story home offers elegance and comfort throughout.
The main floor features a formal living room and formal dining room with beautiful hardwood floors and large windows that bring in lots of natural light. Tucked away from your formal dining space you are welcomed by a large kitchen that you'll love! It features recessed lighting, natural stone tile floors, custom granite countertops, spacious soft-close cabinets, stylish glass subway tile backsplash, a large eat-in peninsula, stainless-steel appliances, and a large breakfast area that overlooks the backyard.
French doors from the kitchen open onto a beautiful wooden deck, seamlessly blending indoor and outdoor living, perfect for entertaining guests. A guest bathroom on the main floor adds convenience for visitors.
Upstairs, the master suite is a true retreat with tray ceilings, dual walk-in closets, an en-suite bathroom complete with granite countertops, a jetted tub, and a spacious alcove rain shower with floor-to-ceiling tiles and a frameless glass enclosure. Two additional bedrooms, a full bathroom, and a versatile bonus room complete the upper level. The laundry room is conveniently located here as well.
The property also includes an oversized two-car garage with 8-foot doors and 13-foot ceilings, providing ample space for taller vehicles and additional storage.
Located just minutes from the vibrant heart of Bay Saint Louis and its beaches, this home is a true gem, ready for you to move in and start enjoying the coastal lifestyle. Don't let this opportunity slip away—call today to make this dream home yours!
Zillow last checked: 8 hours ago
Listing updated: November 01, 2024 at 06:04pm
Listed by:
Neilly E Buck 228-574-7686,
eXp Realty
Bought with:
Jennifer M Wells, B24556
Harper Realty, LLC.
Source: MLS United,MLS#: 4090138
Facts & features
Interior
Bedrooms & bathrooms
- Bedrooms: 3
- Bathrooms: 3
- Full bathrooms: 2
- 1/2 bathrooms: 1
Heating
- Electric
Cooling
- Ceiling Fan(s), Central Air, Electric
Appliances
- Included: Dishwasher, Free-Standing Electric Range, Refrigerator
Features
- Has fireplace: No
Interior area
- Total structure area: 2,177
- Total interior livable area: 2,177 sqft
Property
Parking
- Total spaces: 2
- Parking features: Garage
- Garage spaces: 2
Features
- Levels: Two
- Stories: 2
- Exterior features: Other
Lot
- Size: 0.81 Acres
Details
- Parcel number: 137e026018.002
Construction
Type & style
- Home type: SingleFamily
- Property subtype: Residential, Single Family Residence
Materials
- Brick, Siding
- Foundation: Chainwall, Slab
- Roof: Architectural Shingles
Condition
- New construction: No
- Year built: 2015
Utilities & green energy
- Sewer: Public Sewer
- Water: Public
- Utilities for property: Electricity Connected, Sewer Connected, Water Connected
Community & neighborhood
Community
- Community features: Boating, Golf, Near Entertainment, Restaurant, RV / Boat Storage
Location
- Region: Bay St Louis
- Subdivision: Metes And Bounds
Price history
| Date | Event | Price |
|---|---|---|
| 11/1/2024 | Sold | -- |
Source: MLS United #4090138 Report a problem | ||
| 10/20/2024 | Pending sale | $349,000$160/sqft |
Source: MLS United #4090138 Report a problem | ||
| 8/31/2024 | Listed for sale | $349,000-4.4%$160/sqft |
Source: MLS United #4090138 Report a problem | ||
| 10/29/2023 | Listing removed | -- |
Source: MLS United #4046024 Report a problem | ||
| 6/29/2023 | Price change | $365,000-5.2%$168/sqft |
Source: MLS United #4046024 Report a problem | ||
Public tax history
Tax history is unavailable.
Neighborhood: 39520
Nearby schools
GreatSchools rating
- 10/10Waveland Elementary SchoolGrades: PK-2Distance: 1.1 mi
- 8/10Bay Waveland Middle SchoolGrades: 6-8Distance: 1.5 mi
- 9/10Bay High SchoolGrades: 9-12Distance: 1.5 mi
Sell for more on Zillow
Get a free Zillow Showcase℠ listing and you could sell for .
$330,600
2% more+ $6,612
With Zillow Showcase(estimated)
$337,212

