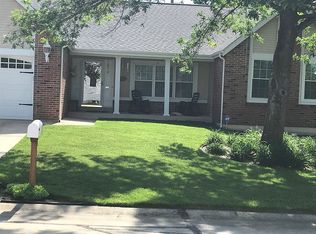Beautifully updated 2 story home with over 2,250 sq. ft. of living space in the Twin Chimneys subdivision. You will love the 9 ft. ceilings on the main level, the Brazilian hardwood floors, spacious entry foyer, gas fireplace in the living room & enjoy evenings in the backyard w/ your covered patio, deck & private yard backing to trees. The kitchen features granite counter tops, stainless steel appliances, center island, bay windows & durable luxury vinyl flooring. Downstairs find an additional sleeping room, canned lighting, built in shelving & 90+ efficient HVAC system. The master bath features dual sinks, large soaking tub, ceramic tile flooring & beautiful, modern seamless glass shower. Add. features include fully insulated garage, newer front entry door, newer architectural shingle roof (2016) & gutters, new sliding door, security system, Nest thermostat, main floor laundry & new landscaping wall. Sought after subdivision w/ 3 pools, sport courts, 3 lakes & elementary school.
This property is off market, which means it's not currently listed for sale or rent on Zillow. This may be different from what's available on other websites or public sources.
