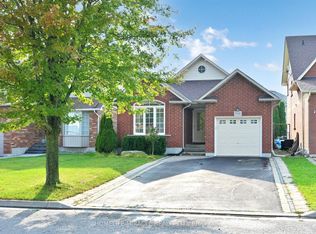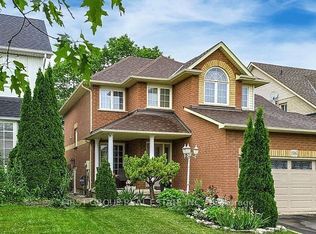Discover Elegance: 3+2 BR Home with an in-ground saltwater Pool. The open-concept main floor, breakfast bar, and kitchen walkout to the yard allow for easy indoor-outdoor entertaining. The kitchen features a walk-in pantry, stainless steel appliances, and granite countertops. The Master BR includes a walk-in closet and a 4pc en-suite. The separate TV lounge on the second floor provides ample space for entertainment. This property includes two finished basement bedrooms, a well-appointed kitchen, a cozy living room with an El fireplace, and a full washroom. It offers rental potential of $2000, providing financial freedom or accommodating extended family needs. The property accommodates up to 6 cars and the absence of a sidewalk adds to the convenience. 4-minute drive to University. Don't miss the chance to make this gem your own.
This property is off market, which means it's not currently listed for sale or rent on Zillow. This may be different from what's available on other websites or public sources.

