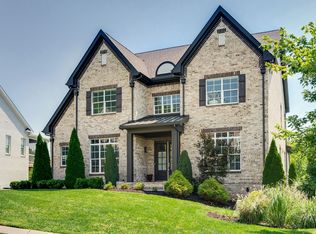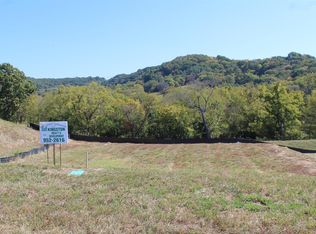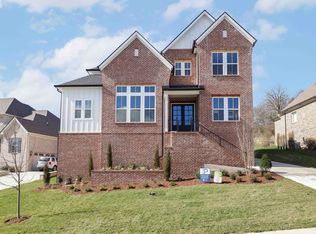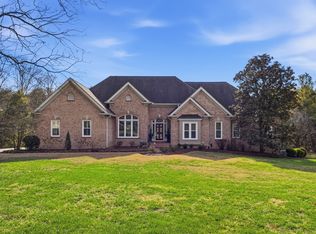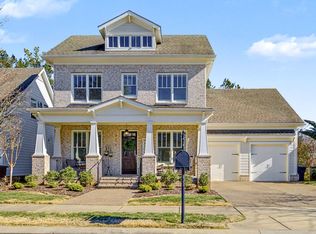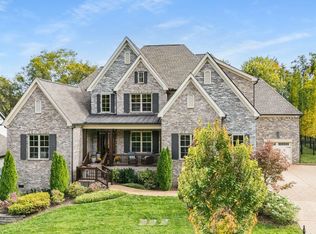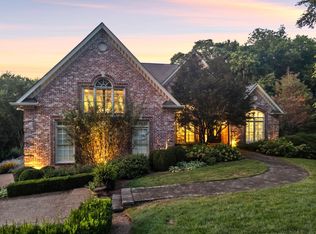Set on a quiet, tree-lined street in Franklin, this beautifully built home offers timeless design and quality construction throughout. A welcoming front porch and two back decks create spaces to relax and enjoy the mature landscaping, privacy, and views of rolling hills that surround the property. Inside, high ceilings, detailed trim, and beamed accents bring warmth and character to every room. The main-level primary suite features its own fireplace, while the expansive kitchen is designed for entertaining with generous workspace and thoughtful finishes.
Downstairs includes a full mother-in-law suite, large kitchenette and movie theater, perfect for guests or extended stays. Three fireplaces, a large three-car garage, and inviting indoor-outdoor flow make the home as functional as it is elegant. Convenient to all that Franklin has to offer and less than 30 minutes to Nashville, this property combines comfort, craftsmanship, and a setting that truly feels like home.
Additional Co-Listing Agent: Tate Henson, 615.260.2021, Compass.
Active
Price cut: $50K (2/5)
$1,799,000
2152 Hartland Rd, Franklin, TN 37069
5beds
6,229sqft
Est.:
Single Family Residence, Residential
Built in 2019
0.28 Acres Lot
$-- Zestimate®
$289/sqft
$75/mo HOA
What's special
- 62 days |
- 3,083 |
- 131 |
Zillow last checked: 8 hours ago
Listing updated: February 04, 2026 at 05:02pm
Listing Provided by:
Bill Henson, Jr. 615-479-6777,
Parks Compass 615-370-8669,
Laura Baugh 615-330-3051,
Onward Real Estate
Source: RealTracs MLS as distributed by MLS GRID,MLS#: 3061227
Tour with a local agent
Facts & features
Interior
Bedrooms & bathrooms
- Bedrooms: 5
- Bathrooms: 7
- Full bathrooms: 5
- 1/2 bathrooms: 2
- Main level bedrooms: 1
Bedroom 1
- Features: Suite
- Level: Suite
- Area: 272 Square Feet
- Dimensions: 17x16
Bedroom 2
- Features: Bath
- Level: Bath
- Area: 143 Square Feet
- Dimensions: 13x11
Bedroom 3
- Features: Bath
- Level: Bath
- Area: 176 Square Feet
- Dimensions: 16x11
Bedroom 4
- Features: Bath
- Level: Bath
- Area: 168 Square Feet
- Dimensions: 14x12
Primary bathroom
- Features: Suite
- Level: Suite
Dining room
- Features: Formal
- Level: Formal
- Area: 195 Square Feet
- Dimensions: 15x13
Other
- Area: 252 Square Feet
- Dimensions: 21x12
Kitchen
- Area: 238 Square Feet
- Dimensions: 17x14
Living room
- Features: Great Room
- Level: Great Room
- Area: 300 Square Feet
- Dimensions: 20x15
Other
- Features: Bedroom 5
- Level: Bedroom 5
- Area: 272 Square Feet
- Dimensions: 17x16
Other
- Features: Media Room
- Level: Media Room
- Area: 391 Square Feet
- Dimensions: 23x17
Recreation room
- Features: Other
- Level: Other
- Area: 336 Square Feet
- Dimensions: 21x16
Heating
- Natural Gas
Cooling
- Central Air, Electric
Appliances
- Included: Built-In Gas Oven, Built-In Gas Range, Dishwasher, Disposal, Microwave, Refrigerator, Stainless Steel Appliance(s)
- Laundry: Electric Dryer Hookup, Washer Hookup
Features
- Bookcases, Built-in Features, Ceiling Fan(s), Entrance Foyer, Extra Closets, High Ceilings, In-Law Floorplan, Pantry, Walk-In Closet(s), Wet Bar, High Speed Internet
- Flooring: Carpet, Wood, Tile
- Basement: Finished
- Number of fireplaces: 3
- Fireplace features: Gas
Interior area
- Total structure area: 6,229
- Total interior livable area: 6,229 sqft
- Finished area above ground: 3,972
- Finished area below ground: 2,257
Video & virtual tour
Property
Parking
- Total spaces: 3
- Parking features: Garage Door Opener, Garage Faces Side
- Garage spaces: 3
Features
- Levels: Three Or More
- Stories: 3
- Patio & porch: Deck, Covered, Patio, Porch
- Exterior features: Balcony
- Fencing: Back Yard
Lot
- Size: 0.28 Acres
- Dimensions: 93 x 130
- Features: Private, Views
- Topography: Private,Views
Details
- Parcel number: 094037F C 04500 00008037F
- Special conditions: Standard
- Other equipment: Irrigation System
Construction
Type & style
- Home type: SingleFamily
- Architectural style: Traditional
- Property subtype: Single Family Residence, Residential
Materials
- Brick
- Roof: Shingle
Condition
- New construction: No
- Year built: 2019
Utilities & green energy
- Sewer: Public Sewer
- Water: Public
- Utilities for property: Electricity Available, Natural Gas Available, Water Available
Community & HOA
Community
- Security: Security System, Smoke Detector(s)
- Subdivision: Harts Landmark
HOA
- Has HOA: Yes
- HOA fee: $75 monthly
Location
- Region: Franklin
Financial & listing details
- Price per square foot: $289/sqft
- Tax assessed value: $1,039,800
- Annual tax amount: $4,887
- Date on market: 12/12/2025
- Electric utility on property: Yes
Estimated market value
Not available
Estimated sales range
Not available
Not available
Price history
Price history
| Date | Event | Price |
|---|---|---|
| 2/5/2026 | Price change | $1,799,000-2.7%$289/sqft |
Source: | ||
| 12/14/2025 | Listed for sale | $1,849,000$297/sqft |
Source: | ||
| 12/3/2025 | Listing removed | $1,849,000$297/sqft |
Source: | ||
| 11/12/2025 | Price change | $1,849,000-7.5%$297/sqft |
Source: | ||
| 10/7/2025 | Price change | $1,999,000-4.8%$321/sqft |
Source: | ||
Public tax history
Public tax history
| Year | Property taxes | Tax assessment |
|---|---|---|
| 2024 | $4,887 | $259,950 |
| 2023 | $4,887 | $259,950 |
| 2022 | $4,887 | $259,950 |
Find assessor info on the county website
BuyAbility℠ payment
Est. payment
$10,004/mo
Principal & interest
$8774
Home insurance
$630
Other costs
$600
Climate risks
Neighborhood: 37069
Nearby schools
GreatSchools rating
- 6/10Walnut Grove Elementary SchoolGrades: PK-5Distance: 1.5 mi
- 8/10Grassland Middle SchoolGrades: 6-8Distance: 1.9 mi
- 10/10Franklin High SchoolGrades: 9-12Distance: 3.2 mi
Schools provided by the listing agent
- Elementary: Grassland Elementary
- Middle: Grassland Middle School
- High: Franklin High School
Source: RealTracs MLS as distributed by MLS GRID. This data may not be complete. We recommend contacting the local school district to confirm school assignments for this home.
- Loading
- Loading
