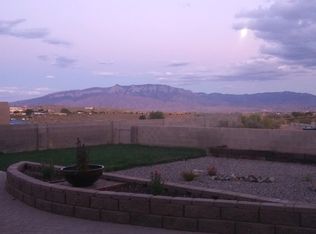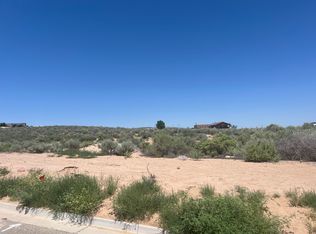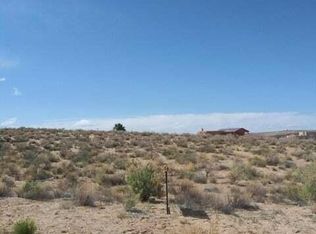Sold
Price Unknown
2152 Gazelle Rd NE, Rio Rancho, NM 87124
3beds
2,365sqft
Single Family Residence
Built in 2000
0.5 Acres Lot
$518,200 Zestimate®
$--/sqft
$2,682 Estimated rent
Home value
$518,200
$472,000 - $570,000
$2,682/mo
Zestimate® history
Loading...
Owner options
Explore your selling options
What's special
Situated on an elevated 1/2 acre lot that captures panoramic views of the Sandias, this beloved southwestern style oasis features beam ceilings and a tongue and groove 15' living room ceiling (refinished 2019), solid hickory kitchen cabinets and granite countertops (2018), soft close vanity in primary bathroom (2020), refrigerated air (2016) and radiant flooring throughout. TPO roof installed on main house (excluding patio roof) 2019, septic replaced 2017. Windows in front bedrooms (not primary) replaced 2024 (w/ transferrable warranty). Power up with 200amp service and an RV Pad. Whether entertaining guests or enjoying a quiet night overlooking the city's glimmer from your meticulously landscaped backyard, this property has everything you need to live well on Gazelle!
Zillow last checked: 8 hours ago
Listing updated: December 17, 2025 at 09:49am
Listed by:
Sean Ritchel 505-720-0990,
Keller Williams Realty,
Deborah L Nikita 505-920-5521,
Keller Williams Realty
Bought with:
Iris Miramontes Garcia, 54631
Coldwell Banker Legacy
Source: SWMLS,MLS#: 1068886
Facts & features
Interior
Bedrooms & bathrooms
- Bedrooms: 3
- Bathrooms: 3
- Full bathrooms: 2
- 1/2 bathrooms: 1
Primary bedroom
- Level: Main
- Area: 240
- Dimensions: 15 x 16
Bedroom 2
- Level: Main
- Area: 150
- Dimensions: 12 x 12.5
Bedroom 3
- Level: Main
- Area: 174
- Dimensions: 12 x 14.5
Dining room
- Level: Main
- Area: 160
- Dimensions: 16 x 10
Kitchen
- Level: Main
- Area: 115
- Dimensions: 11.5 x 10
Living room
- Level: Main
- Area: 396
- Dimensions: 22 x 18
Heating
- Natural Gas, Radiant
Cooling
- Refrigerated
Appliances
- Included: Dryer, Dishwasher, Free-Standing Gas Range, Microwave, Refrigerator, Washer
- Laundry: Gas Dryer Hookup, Washer Hookup, Dryer Hookup, ElectricDryer Hookup
Features
- Beamed Ceilings, Breakfast Bar, Bathtub, Ceiling Fan(s), Separate/Formal Dining Room, Dual Sinks, High Ceilings, Jetted Tub, Main Level Primary, Pantry, Skylights, Soaking Tub, Tub Shower
- Flooring: Carpet Free, Tile
- Windows: Double Pane Windows, Insulated Windows, Sliding, Skylight(s)
- Has basement: No
- Number of fireplaces: 1
- Fireplace features: Glass Doors, Gas Log
Interior area
- Total structure area: 2,365
- Total interior livable area: 2,365 sqft
Property
Parking
- Total spaces: 3
- Parking features: Attached, Finished Garage, Garage, Garage Door Opener
- Attached garage spaces: 3
Features
- Levels: One
- Stories: 1
- Patio & porch: Covered, Patio
- Exterior features: Courtyard, Privacy Wall, Private Yard, RV Parking/RV Hookup, Sprinkler/Irrigation
- Fencing: Wall
- Has view: Yes
Lot
- Size: 0.50 Acres
- Features: Lawn, Landscaped, Trees, Views
Details
- Additional structures: Shed(s)
- Parcel number: 1012070019382
- Zoning description: R-1
Construction
Type & style
- Home type: SingleFamily
- Property subtype: Single Family Residence
Materials
- Frame, Stucco
- Roof: Mixed,Tar/Gravel
Condition
- Resale
- New construction: No
- Year built: 2000
Utilities & green energy
- Sewer: Septic Tank
- Water: Public
- Utilities for property: Cable Available, Electricity Connected, Natural Gas Connected, Sewer Connected, Water Connected
Green energy
- Energy generation: None
- Water conservation: Water-Smart Landscaping
Community & neighborhood
Security
- Security features: Smoke Detector(s)
Location
- Region: Rio Rancho
- Subdivision: Rio Rancho Estates
Other
Other facts
- Listing terms: Cash,Conventional,FHA,VA Loan
- Road surface type: Paved
Price history
| Date | Event | Price |
|---|---|---|
| 1/24/2025 | Sold | -- |
Source: | ||
| 12/31/2024 | Pending sale | $575,000$243/sqft |
Source: | ||
| 12/11/2024 | Listed for sale | $575,000$243/sqft |
Source: | ||
| 11/26/2024 | Listing removed | $575,000$243/sqft |
Source: | ||
| 11/8/2024 | Price change | $575,000-3.4%$243/sqft |
Source: | ||
Public tax history
| Year | Property taxes | Tax assessment |
|---|---|---|
| 2025 | $3,278 +2% | $93,936 +3% |
| 2024 | $3,215 +2.7% | $91,200 +3% |
| 2023 | $3,130 +2% | $88,544 +3% |
Find assessor info on the county website
Neighborhood: 87124
Nearby schools
GreatSchools rating
- 7/10Ernest Stapleton Elementary SchoolGrades: K-5Distance: 0.9 mi
- 7/10Eagle Ridge Middle SchoolGrades: 6-8Distance: 0.6 mi
- 7/10Rio Rancho High SchoolGrades: 9-12Distance: 1.4 mi
Schools provided by the listing agent
- Elementary: E Stapleton
- Middle: Eagle Ridge
- High: Rio Rancho
Source: SWMLS. This data may not be complete. We recommend contacting the local school district to confirm school assignments for this home.
Get a cash offer in 3 minutes
Find out how much your home could sell for in as little as 3 minutes with a no-obligation cash offer.
Estimated market value$518,200
Get a cash offer in 3 minutes
Find out how much your home could sell for in as little as 3 minutes with a no-obligation cash offer.
Estimated market value
$518,200


