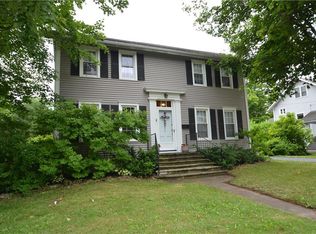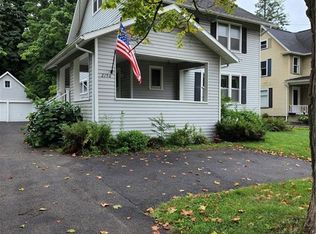Closed
$329,900
2152 Five Mile Line Rd, Penfield, NY 14526
3beds
1,410sqft
Single Family Residence
Built in 1922
0.5 Acres Lot
$341,600 Zestimate®
$234/sqft
$2,360 Estimated rent
Home value
$341,600
$314,000 - $369,000
$2,360/mo
Zestimate® history
Loading...
Owner options
Explore your selling options
What's special
No need to build! Beautifully remodeled 3 bedroom 1 bath home in the heart of the Penfield Historic District. This home has been meticulously remodeled to include entirely new electric, plumbing system, insulation, all new trim and interior doors. All new exterior doors and new garage door too. New luxury vinyl plank flooring on main level and new wall to wall carpet in bedrooms. New hot water heater, furnace and central AC. All new VWD windows and new architectural shingled roof. Completely brand new kitchen with gorgeous quartz counters and all new stainless steel appliances. Completely new bathroom! First floor laundry/mudroom! Enjoy the large and charming front porch, extra large deep backyard, and three car garage with plenty of space for a workshop or storage. Walk to your favorite shops and restaurants and enjoy the convenience of being close to everything! Square footage is different than the public records because a new dormer was added to create a third bedroom and back room was finished. Don't miss this rare opportunity-schedule your showing today!
Zillow last checked: 8 hours ago
Listing updated: April 18, 2025 at 04:14pm
Listed by:
Debra Sharp 585-749-0229,
Empire Realty Group
Bought with:
Lynn Walsh Dates, 10301222649
Keller Williams Realty Greater Rochester
Source: NYSAMLSs,MLS#: R1590273 Originating MLS: Rochester
Originating MLS: Rochester
Facts & features
Interior
Bedrooms & bathrooms
- Bedrooms: 3
- Bathrooms: 1
- Full bathrooms: 1
Heating
- Gas, Forced Air
Cooling
- Central Air
Appliances
- Included: Dishwasher, Electric Oven, Electric Range, Electric Water Heater, Disposal, Microwave, Refrigerator
- Laundry: Main Level
Features
- Entrance Foyer, Great Room, Kitchen/Family Room Combo, Living/Dining Room, Quartz Counters
- Flooring: Carpet, Luxury Vinyl, Varies
- Windows: Thermal Windows
- Basement: Full,Sump Pump
- Has fireplace: No
Interior area
- Total structure area: 1,410
- Total interior livable area: 1,410 sqft
Property
Parking
- Total spaces: 3
- Parking features: Detached, Electricity, Garage
- Garage spaces: 3
Features
- Levels: Two
- Stories: 2
- Patio & porch: Open, Porch
- Exterior features: Gravel Driveway
Lot
- Size: 0.50 Acres
- Dimensions: 70 x 330
- Features: Historic District, Rectangular, Rectangular Lot
Details
- Parcel number: 2642001391000002080000
- Special conditions: Standard
Construction
Type & style
- Home type: SingleFamily
- Architectural style: Cape Cod
- Property subtype: Single Family Residence
Materials
- Vinyl Siding, Copper Plumbing, PEX Plumbing
- Foundation: Block
- Roof: Asphalt,Shingle
Condition
- Resale
- Year built: 1922
Utilities & green energy
- Electric: Circuit Breakers
- Sewer: Connected
- Water: Connected, Public
- Utilities for property: Electricity Connected, Sewer Connected, Water Connected
Green energy
- Energy efficient items: Appliances, HVAC, Lighting, Windows
Community & neighborhood
Location
- Region: Penfield
Other
Other facts
- Listing terms: Cash,Conventional,FHA,VA Loan
Price history
| Date | Event | Price |
|---|---|---|
| 4/11/2025 | Sold | $329,900$234/sqft |
Source: | ||
| 3/13/2025 | Pending sale | $329,900$234/sqft |
Source: | ||
| 2/27/2025 | Listed for sale | $329,900+184.4%$234/sqft |
Source: | ||
| 4/18/2024 | Sold | $116,000+7.5%$82/sqft |
Source: Public Record Report a problem | ||
| 7/31/2023 | Sold | $107,938+13.6%$77/sqft |
Source: Public Record Report a problem | ||
Public tax history
| Year | Property taxes | Tax assessment |
|---|---|---|
| 2024 | -- | $167,400 |
| 2023 | -- | $167,400 |
| 2022 | -- | $167,400 +46.5% |
Find assessor info on the county website
Neighborhood: 14526
Nearby schools
GreatSchools rating
- 8/10Cobbles Elementary SchoolGrades: K-5Distance: 0.6 mi
- 7/10Bay Trail Middle SchoolGrades: 6-8Distance: 2 mi
- 8/10Penfield Senior High SchoolGrades: 9-12Distance: 0.6 mi
Schools provided by the listing agent
- High: Penfield Senior High
- District: Penfield
Source: NYSAMLSs. This data may not be complete. We recommend contacting the local school district to confirm school assignments for this home.

