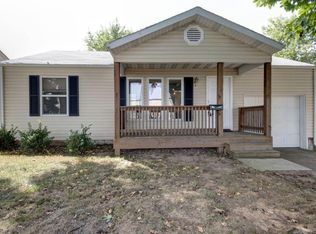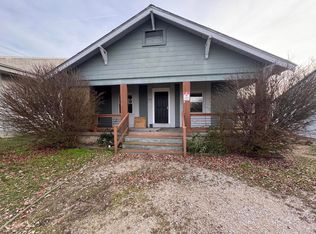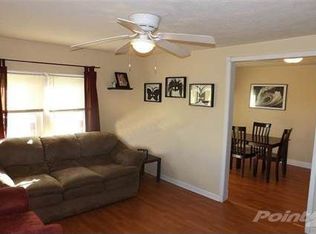Closed
Price Unknown
2152 E Cairo Street, Springfield, MO 65802
3beds
1,040sqft
Single Family Residence
Built in 1951
6,969.6 Square Feet Lot
$166,900 Zestimate®
$--/sqft
$1,305 Estimated rent
Home value
$166,900
Estimated sales range
Not available
$1,305/mo
Zestimate® history
Loading...
Owner options
Explore your selling options
What's special
Welcome to your dream home! This freshly remodeled 3-bed, 1.5-bath gem sparkles with modern charm and cozy vibes. Think charming original finishes like the wood floors and the arched walkways, an open-concept living space allows you to find the flow that works for you. There is a large shed in the backyard and the quiet space is ready for outdoor hobbyists. The bedrooms offer brand new carpet, good size closets and new lighting, while the bathroom has a fresh new makeover. The back bedroom has an additional 1/2 bath and washer and dryer hook ups. Move-in ready and bursting with personality, this home is your ticket to living large in a space that's just right!Agent Is Owner
Zillow last checked: 8 hours ago
Listing updated: August 01, 2025 at 01:25pm
Listed by:
Brooke Evans 417-844-6363,
Murney Associates - Primrose
Bought with:
Dulce Hogar, 2020037711
Murney Associates - Primrose
Source: SOMOMLS,MLS#: 60296352
Facts & features
Interior
Bedrooms & bathrooms
- Bedrooms: 3
- Bathrooms: 2
- Full bathrooms: 1
- 1/2 bathrooms: 1
Heating
- Central, Natural Gas
Cooling
- Central Air, Ceiling Fan(s)
Appliances
- Included: Gas Cooktop, Free-Standing Gas Oven, Exhaust Fan, Refrigerator, Disposal, Dishwasher
- Laundry: Main Level, Laundry Room, W/D Hookup
Features
- Quartz Counters
- Flooring: Carpet, Wood, Vinyl
- Has basement: No
- Has fireplace: No
Interior area
- Total structure area: 1,040
- Total interior livable area: 1,040 sqft
- Finished area above ground: 1,040
- Finished area below ground: 0
Property
Parking
- Parking features: Parking Space, Unpaved, On Street
- Has uncovered spaces: Yes
Features
- Levels: One
- Stories: 1
- Exterior features: Cable Access
- Has view: Yes
- View description: City
Lot
- Size: 6,969 sqft
Details
- Parcel number: 1220211087
Construction
Type & style
- Home type: SingleFamily
- Architectural style: Traditional,Bungalow
- Property subtype: Single Family Residence
Materials
- Vinyl Siding
- Foundation: Crawl Space
- Roof: Composition
Condition
- Year built: 1951
Utilities & green energy
- Sewer: Public Sewer
- Water: Public
Community & neighborhood
Location
- Region: Springfield
- Subdivision: Irving Williams
Other
Other facts
- Listing terms: Cash,VA Loan,FHA,Conventional
Price history
| Date | Event | Price |
|---|---|---|
| 8/1/2025 | Sold | -- |
Source: | ||
| 7/18/2025 | Pending sale | $174,500$168/sqft |
Source: | ||
| 7/11/2025 | Listed for sale | $174,500$168/sqft |
Source: | ||
Public tax history
| Year | Property taxes | Tax assessment |
|---|---|---|
| 2025 | $763 +10.4% | $15,310 +18.9% |
| 2024 | $691 +0.6% | $12,880 |
| 2023 | $687 +5.8% | $12,880 +8.3% |
Find assessor info on the county website
Neighborhood: Bingham
Nearby schools
GreatSchools rating
- 5/10Bingham Elementary SchoolGrades: K-5Distance: 0.3 mi
- 7/10Central High SchoolGrades: 6-12Distance: 2.1 mi
- 9/10Hickory Hills Middle SchoolGrades: 6-8Distance: 4.7 mi
Schools provided by the listing agent
- Elementary: SGF-Bingham
- Middle: SGF-Hickory Hills
- High: Central
Source: SOMOMLS. This data may not be complete. We recommend contacting the local school district to confirm school assignments for this home.
Sell for more on Zillow
Get a Zillow Showcase℠ listing at no additional cost and you could sell for .
$166,900
2% more+$3,338
With Zillow Showcase(estimated)$170,238


