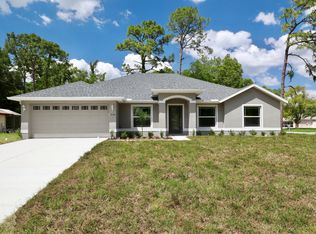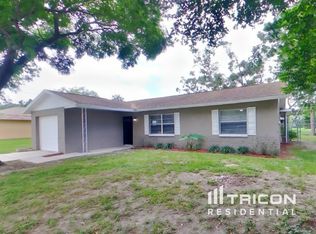Sold for $350,000
$350,000
2152 Danforth Rd, Spring Hill, FL 34608
3beds
2,018sqft
Single Family Residence
Built in 1993
10,018.8 Square Feet Lot
$340,300 Zestimate®
$173/sqft
$2,264 Estimated rent
Home value
$340,300
$299,000 - $388,000
$2,264/mo
Zestimate® history
Loading...
Owner options
Explore your selling options
What's special
The total package! Welcome to your beautifully updated 3 bedroom, 2 bathroom POOL home with 2021 Roof. Only the best to enjoy Florida's hot summers. your home offers the perfect blend of indoor comfort and outdoor entertaining. Your home is move in ready and has been thoughtfully renovated from top to bottom. Step inside to discover a stylish and functional layout featuring new flooring throughout, fresh interior paint, new trim, and contemporary lighting. The heart of the home the completely updated kitchen boasts brand new 2025 stainless steel appliances, sleek quartz countertops, and all new cabinetry that combines style with functionality. The upgrades continue in the bathrooms. The primary suite showcases a luxurious walk in shower with floor to ceiling tile, while the secondary bathroom is equally impressive, featuring a fully tiled shower/tub combo with a clean, modern aesthetic. Step outside and fall in love with your private backyard oasis. Enjoy the screen enclosed pool, a sprawling 308 sq ft of covered patio space. Located in the heart of Spring Hill, you'll enjoy the convenience of nearby shopping, dining, parks, and quick access to the Suncoast Parkway. This one checks every box schedule your private tour today before it's gone! (2021 Roof)
Zillow last checked: 8 hours ago
Listing updated: August 22, 2025 at 05:10am
Listed by:
Steven J Peterson 906-396-9005,
Keller Williams-Elite Partners
Bought with:
Lilibeth Romero Evans, 3330058
Keller Williams-Elite Partners
Source: HCMLS,MLS#: 2254166
Facts & features
Interior
Bedrooms & bathrooms
- Bedrooms: 3
- Bathrooms: 2
- Full bathrooms: 2
Heating
- Central
Cooling
- Central Air
Appliances
- Included: Dishwasher, Electric Range, Microwave, Refrigerator
- Laundry: In Unit
Features
- Ceiling Fan(s), Master Downstairs, Split Bedrooms, Walk-In Closet(s)
- Flooring: Vinyl
- Has fireplace: No
Interior area
- Total structure area: 2,018
- Total interior livable area: 2,018 sqft
Property
Parking
- Total spaces: 2
- Parking features: Attached, Garage
- Attached garage spaces: 2
Features
- Levels: One
- Stories: 1
- Patio & porch: Rear Porch, Screened
- Has private pool: Yes
- Pool features: In Ground, Screen Enclosure
Lot
- Size: 10,018 sqft
- Features: Other
Details
- Parcel number: R3232317521014110170
- Zoning: PDP
- Zoning description: PUD
- Special conditions: Standard
Construction
Type & style
- Home type: SingleFamily
- Architectural style: Ranch
- Property subtype: Single Family Residence
Materials
- Block, Stucco
- Roof: Shingle
Condition
- New construction: No
- Year built: 1993
Utilities & green energy
- Sewer: Septic Tank
- Water: Public
- Utilities for property: Cable Available, Electricity Connected, Water Connected
Community & neighborhood
Location
- Region: Spring Hill
- Subdivision: Spring Hill Unit 21
Other
Other facts
- Listing terms: Cash,Conventional,FHA,VA Loan
- Road surface type: Paved
Price history
| Date | Event | Price |
|---|---|---|
| 8/21/2025 | Sold | $350,000-4.9%$173/sqft |
Source: | ||
| 7/23/2025 | Pending sale | $368,000$182/sqft |
Source: | ||
| 7/17/2025 | Price change | $368,000-2.7%$182/sqft |
Source: | ||
| 6/18/2025 | Listed for sale | $378,400+59%$188/sqft |
Source: | ||
| 3/31/2025 | Sold | $238,000-4.8%$118/sqft |
Source: | ||
Public tax history
| Year | Property taxes | Tax assessment |
|---|---|---|
| 2024 | $4,055 -0.2% | $266,652 +32.5% |
| 2023 | $4,064 +6% | $201,309 +10% |
| 2022 | $3,835 +17.3% | $183,008 +10% |
Find assessor info on the county website
Neighborhood: 34608
Nearby schools
GreatSchools rating
- 2/10Deltona Elementary SchoolGrades: PK-5Distance: 0.8 mi
- 4/10Fox Chapel Middle SchoolGrades: 6-8Distance: 3.4 mi
- 2/10Central High SchoolGrades: 9-12Distance: 8.5 mi
Schools provided by the listing agent
- Elementary: Deltona
- Middle: Fox Chapel
- High: Central
Source: HCMLS. This data may not be complete. We recommend contacting the local school district to confirm school assignments for this home.
Get a cash offer in 3 minutes
Find out how much your home could sell for in as little as 3 minutes with a no-obligation cash offer.
Estimated market value$340,300
Get a cash offer in 3 minutes
Find out how much your home could sell for in as little as 3 minutes with a no-obligation cash offer.
Estimated market value
$340,300

