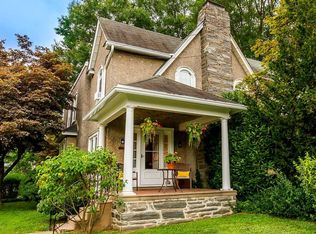Welcome to Wynnewood Park! This Ardmore Twin is charming, open and updated. The enclosed sun room filled with light opens up to the living room with beautiful fireplace, dining room and updated kitchen with stainless steel appliances. Off the kitchen is a private patio and flat back yard. The second floor has 3 nice sized bedrooms with custom closets and full bath. Beautiful hardwood floors throughout. The finished lower level offers more living space for a playroom, office, or den. Enjoy the convenience of living near the R-5 train line, trolley, parks, library, Carlino's, Suburban Square and more. More pictures coming soon, showings start 4/14 2019-06-22
This property is off market, which means it's not currently listed for sale or rent on Zillow. This may be different from what's available on other websites or public sources.

