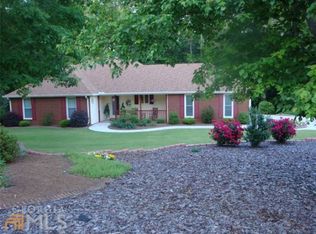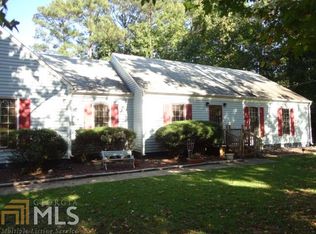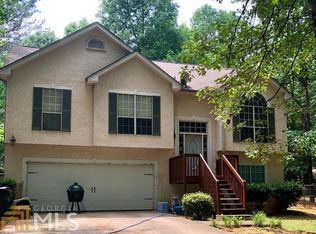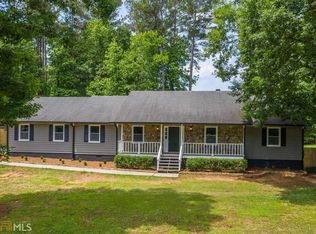Well maintain lovely ranch, from the moment you pull into the drive way you will get the feeling of being at home! Some of the many features this home offers, nicely landscape front yard, covered front and back porch, sunken living room, walk around fire place. Split bedroom plan, vaulted ceiling, trey ceiling, large dinning room, kitchen with breakfast area with bay window. fairly new roof and AC unit, fenced in backyard. GREAT LOCATION AND PRICE
This property is off market, which means it's not currently listed for sale or rent on Zillow. This may be different from what's available on other websites or public sources.



