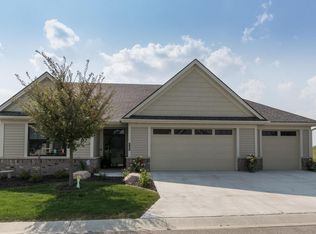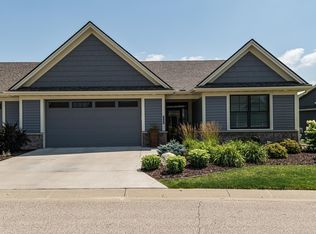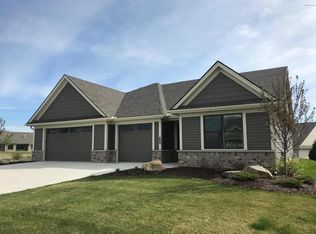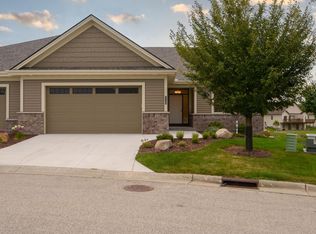Closed
$560,000
2152 Centurion Ct NE, Rochester, MN 55906
3beds
2,080sqft
Townhouse Detached
Built in 2020
6,098.4 Square Feet Lot
$588,800 Zestimate®
$269/sqft
$2,234 Estimated rent
Home value
$588,800
$542,000 - $636,000
$2,234/mo
Zestimate® history
Loading...
Owner options
Explore your selling options
What's special
Welcome to Centurion Ridge! Discover elegance in 2152 Centurion Ct. NE, a stunning 3-bedroom 2 bath residence constructed in 2020, boasting 2,036 square feet of luxury living space. It's open concept design effortlessly merges a gourmet kitchen with expansive living and dining areas. Retreat to the lavish primary suite, and step outside to an idyllic corner lot, perfect for outdoor relaxation. With its timeless aesthetic and upscale touches, this home epitomizes contemporary living at its finest. Embrace a lifestyle of maintenance-free luxury. Welcome home!
Zillow last checked: 8 hours ago
Listing updated: October 15, 2025 at 10:28pm
Listed by:
Sarah Hamzagic 507-358-4002,
Re/Max Results
Bought with:
Donna Johanns
Edina Realty, Inc.
Source: NorthstarMLS as distributed by MLS GRID,MLS#: 6494198
Facts & features
Interior
Bedrooms & bathrooms
- Bedrooms: 3
- Bathrooms: 2
- Full bathrooms: 1
- 3/4 bathrooms: 1
Bedroom 1
- Level: Main
- Area: 163.2 Square Feet
- Dimensions: 13.6x12
Bedroom 2
- Level: Main
- Area: 138.6 Square Feet
- Dimensions: 12.6x11
Bedroom 3
- Level: Main
- Area: 208.38 Square Feet
- Dimensions: 13.8x15.10
Primary bathroom
- Level: Main
Bathroom
- Level: Main
Dining room
- Level: Main
- Area: 60.48 Square Feet
- Dimensions: 12.6x4.8
Foyer
- Level: Main
Kitchen
- Level: Main
- Area: 165 Square Feet
- Dimensions: 11x15
Laundry
- Level: Main
Living room
- Level: Main
- Area: 338.4 Square Feet
- Dimensions: 18.8x18
Mud room
- Level: Main
Utility room
- Level: Main
Heating
- Forced Air
Cooling
- Central Air
Appliances
- Included: Air-To-Air Exchanger, Cooktop, Dishwasher, Disposal, Dryer, Exhaust Fan, Humidifier, Gas Water Heater, Microwave, Refrigerator, Stainless Steel Appliance(s), Wall Oven, Washer, Water Softener Owned
Features
- Basement: Drain Tiled
- Number of fireplaces: 1
- Fireplace features: Gas, Living Room
Interior area
- Total structure area: 2,080
- Total interior livable area: 2,080 sqft
- Finished area above ground: 2,080
- Finished area below ground: 0
Property
Parking
- Total spaces: 3
- Parking features: Attached, Floor Drain, Insulated Garage
- Attached garage spaces: 3
Accessibility
- Accessibility features: Doors 36"+, Customized Wheelchair Accessible, Hallways 42"+, Door Lever Handles, No Stairs External, No Stairs Internal, Roll-In Shower
Features
- Levels: One
- Stories: 1
- Patio & porch: Covered, Patio
Lot
- Size: 6,098 sqft
- Dimensions: 12 x 61 x 90 x 70 x 83
- Features: Near Public Transit, Corner Lot
Details
- Foundation area: 2080
- Parcel number: 733013081367
- Zoning description: Residential-Single Family
Construction
Type & style
- Home type: Townhouse
- Property subtype: Townhouse Detached
Materials
- Brick/Stone, Steel Siding
- Foundation: Slab
- Roof: Age 8 Years or Less,Asphalt
Condition
- Age of Property: 5
- New construction: No
- Year built: 2020
Utilities & green energy
- Electric: Circuit Breakers
- Gas: Natural Gas
- Sewer: City Sewer/Connected
- Water: City Water/Connected
- Utilities for property: Underground Utilities
Community & neighborhood
Location
- Region: Rochester
- Subdivision: Centurion Ridge
HOA & financial
HOA
- Has HOA: Yes
- HOA fee: $2,520 annually
- Services included: Lawn Care, Other, Trash, Snow Removal
- Association name: Centurion Ridge Villas
- Association phone: 507-250-4403
Price history
| Date | Event | Price |
|---|---|---|
| 10/15/2024 | Sold | $560,000-4.9%$269/sqft |
Source: | ||
| 8/27/2024 | Pending sale | $589,000$283/sqft |
Source: | ||
| 6/18/2024 | Price change | $589,000-1.8%$283/sqft |
Source: | ||
| 2/27/2024 | Listed for sale | $599,900$288/sqft |
Source: | ||
| 10/19/2023 | Listing removed | -- |
Source: | ||
Public tax history
| Year | Property taxes | Tax assessment |
|---|---|---|
| 2025 | $7,944 +10.9% | $596,600 +7.2% |
| 2024 | $7,166 | $556,600 0% |
| 2023 | -- | $556,800 +8.7% |
Find assessor info on the county website
Neighborhood: 55906
Nearby schools
GreatSchools rating
- 7/10Jefferson Elementary SchoolGrades: PK-5Distance: 1.5 mi
- 8/10Century Senior High SchoolGrades: 8-12Distance: 0.3 mi
- 4/10Kellogg Middle SchoolGrades: 6-8Distance: 1.6 mi
Schools provided by the listing agent
- Elementary: Jefferson
- Middle: Kellogg
- High: Century
Source: NorthstarMLS as distributed by MLS GRID. This data may not be complete. We recommend contacting the local school district to confirm school assignments for this home.
Get a cash offer in 3 minutes
Find out how much your home could sell for in as little as 3 minutes with a no-obligation cash offer.
Estimated market value$588,800
Get a cash offer in 3 minutes
Find out how much your home could sell for in as little as 3 minutes with a no-obligation cash offer.
Estimated market value
$588,800



