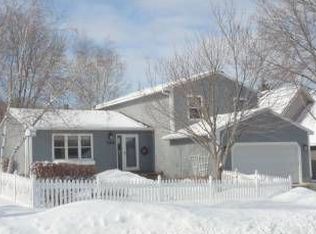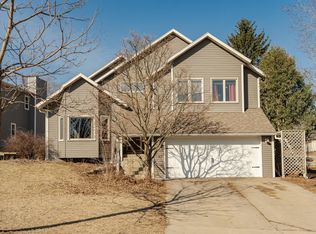Closed
$340,000
2152 Beacon Dr SW, Rochester, MN 55902
4beds
2,074sqft
Single Family Residence
Built in 1988
0.29 Acres Lot
$362,700 Zestimate®
$164/sqft
$2,430 Estimated rent
Home value
$362,700
$345,000 - $381,000
$2,430/mo
Zestimate® history
Loading...
Owner options
Explore your selling options
What's special
Here's your opportunity to own a meticulously cared for, multi-level home in SW Rochester. 4 bedrooms with 3 of them located on the same floor. 2 bathrooms, one of them being a pass through to the primary bedroom. Patio doors that open to a newly redone deck and another set of patio doors that open to a patio looking out over a wooded backyard. Stainless steel appliances, granite countertops, hardwood floors and 2 family rooms on multiple levels. AND conveniently located to shopping, restaurants and parks. Make sure to visit this home today! Virtual tour also available.
Zillow last checked: 8 hours ago
Listing updated: August 24, 2024 at 07:37pm
Listed by:
Jason Carey 507-250-5361,
Re/Max Results,
Tiffany Carey 507-269-8678
Bought with:
Sandra Reid
Re/Max Results
Source: NorthstarMLS as distributed by MLS GRID,MLS#: 6406660
Facts & features
Interior
Bedrooms & bathrooms
- Bedrooms: 4
- Bathrooms: 2
- Full bathrooms: 1
- 3/4 bathrooms: 1
Bedroom 1
- Level: Upper
- Area: 156 Square Feet
- Dimensions: 12x13
Bedroom 2
- Level: Upper
- Area: 100 Square Feet
- Dimensions: 10x10
Bedroom 3
- Level: Upper
- Area: 100 Square Feet
- Dimensions: 10x10
Bedroom 4
- Level: Lower
- Area: 110 Square Feet
- Dimensions: 10x11
Dining room
- Level: Main
- Area: 120 Square Feet
- Dimensions: 12x10
Family room
- Level: Lower
- Area: 299 Square Feet
- Dimensions: 13x23
Family room
- Level: Basement
- Area: 247 Square Feet
- Dimensions: 13x19
Kitchen
- Level: Main
- Area: 120 Square Feet
- Dimensions: 12x10
Living room
- Level: Main
- Area: 132 Square Feet
- Dimensions: 11x12
Heating
- Forced Air
Cooling
- Central Air
Appliances
- Included: Dishwasher, Dryer, Microwave, Range, Refrigerator, Stainless Steel Appliance(s)
Features
- Basement: Daylight,Egress Window(s),Finished,Full,Walk-Out Access
- Number of fireplaces: 1
- Fireplace features: Family Room, Wood Burning
Interior area
- Total structure area: 2,074
- Total interior livable area: 2,074 sqft
- Finished area above ground: 1,192
- Finished area below ground: 882
Property
Parking
- Total spaces: 2
- Parking features: Attached, Concrete
- Attached garage spaces: 2
Accessibility
- Accessibility features: None
Features
- Levels: Three Level Split
- Patio & porch: Deck, Patio
- Fencing: None
Lot
- Size: 0.29 Acres
- Features: Irregular Lot
Details
- Foundation area: 1192
- Parcel number: 641421000615
- Zoning description: Residential-Single Family
Construction
Type & style
- Home type: SingleFamily
- Property subtype: Single Family Residence
Materials
- Wood Siding
- Roof: Asphalt
Condition
- Age of Property: 36
- New construction: No
- Year built: 1988
Utilities & green energy
- Gas: Natural Gas
- Sewer: City Sewer/Connected
- Water: City Water/Connected
Community & neighborhood
Location
- Region: Rochester
- Subdivision: Apple Ridge
HOA & financial
HOA
- Has HOA: No
Other
Other facts
- Road surface type: Paved
Price history
| Date | Event | Price |
|---|---|---|
| 8/22/2023 | Sold | $340,000+4.6%$164/sqft |
Source: | ||
| 7/31/2023 | Pending sale | $325,000$157/sqft |
Source: | ||
| 7/28/2023 | Listed for sale | $325,000$157/sqft |
Source: | ||
Public tax history
| Year | Property taxes | Tax assessment |
|---|---|---|
| 2024 | $3,684 | $300,000 +3.1% |
| 2023 | -- | $291,100 +11.2% |
| 2022 | $3,084 +5.2% | $261,700 +17.9% |
Find assessor info on the county website
Neighborhood: Apple Hill
Nearby schools
GreatSchools rating
- 3/10Franklin Elementary SchoolGrades: PK-5Distance: 1.1 mi
- 4/10Willow Creek Middle SchoolGrades: 6-8Distance: 1.5 mi
- 9/10Mayo Senior High SchoolGrades: 8-12Distance: 1.5 mi
Schools provided by the listing agent
- Elementary: Ben Franklin
- Middle: Willow Creek
- High: Mayo
Source: NorthstarMLS as distributed by MLS GRID. This data may not be complete. We recommend contacting the local school district to confirm school assignments for this home.
Get a cash offer in 3 minutes
Find out how much your home could sell for in as little as 3 minutes with a no-obligation cash offer.
Estimated market value
$362,700

