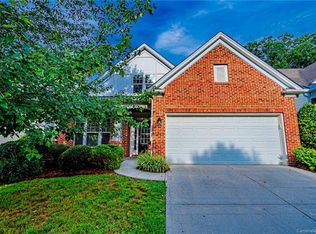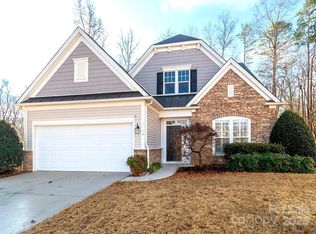Great ready to be impressed- Pristine home offers outstanding outdoor living situated on private cul de sac. Vaulted Sun Room spans the rear with convenient Grilling Deck. Dramatic layout offers vaulted Great Rm w/ FP. Chef's Kitchen with SS appliances and Breakfast Bar. Spacious Breakfast and Elegant Formal Dining. Main Master Retreat with Trey ceiling & spacious Walk in Closet. Upper level offers- Loft/Home office. Generous Secondary Bedrooms. Lawson offers Outstanding Swim Club, Walking Trails, Recreation & More PLUS Top Rated schools. Don't wait -- this Gem Won't Last!
This property is off market, which means it's not currently listed for sale or rent on Zillow. This may be different from what's available on other websites or public sources.

