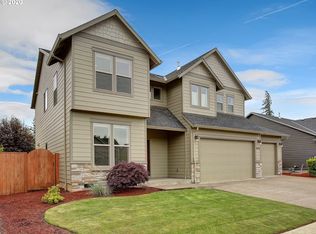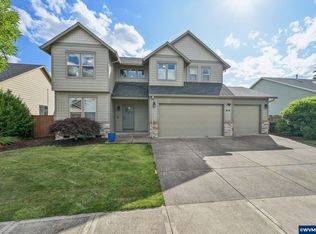Accepted Offer with Contingencies. Wonderful open floor plan with vaulted ceilings. Single level in great neighborhood. Large master suite separate from other bedrooms and includes double sinks and WIC. Kitchen features granite with tile back splash, SS appliances, island & laminate floors. Covered patio off dining area perfect for entertaining. Peaceful private back yard. All baths have granite. Enjoy winter nights in front of the fireplace. Close to shopping & schools. This home is a must see! Highest and best due by 11/23 at noon.
This property is off market, which means it's not currently listed for sale or rent on Zillow. This may be different from what's available on other websites or public sources.

