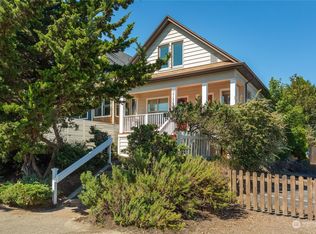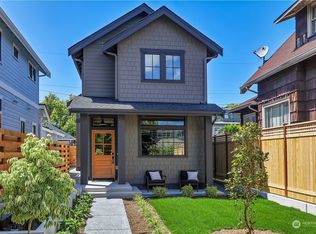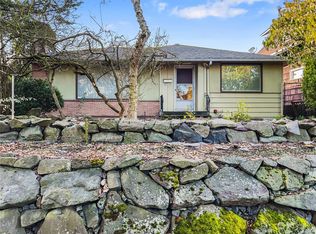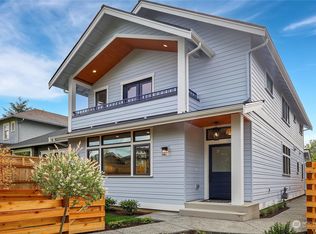Sold
Listed by:
Kimberly Johnson,
Windermere Real Estate Midtown
Bought with: Real Property Associates
$1,130,000
2152 7th Avenue W #D, Seattle, WA 98119
2beds
1,375sqft
Townhouse
Built in 2005
3,598.06 Square Feet Lot
$1,119,900 Zestimate®
$822/sqft
$3,666 Estimated rent
Home value
$1,119,900
$1.03M - $1.21M
$3,666/mo
Zestimate® history
Loading...
Owner options
Explore your selling options
What's special
Live in the heart of QA, on one of the best tree lined streets in the neighborhood! This architecturally unique townhome offers soaring 12' ceilings, a bright open layout and walls of windows on every level. The gourmet kitchen features high-end appliances, lg island and designer finishes straight out of a magazine. A cozy dining area surrounded by custom built-in bookshelves doubles as a library and the chic powder room adds style and function. Upstairs, unwind in the airy primary bdrm surrounded by mature trees. The upstairs bath features a soaking tub and lg shower. The second bdrm or office is bright and cozy, the light is endless. Steps to coffee shops, restaurants, markets, and galleries, this is city living with neighborhood charm.
Zillow last checked: 8 hours ago
Listing updated: June 29, 2025 at 04:02am
Listed by:
Kimberly Johnson,
Windermere Real Estate Midtown
Bought with:
Gordon Stephenson, 13279
Real Property Associates
Source: NWMLS,MLS#: 2368985
Facts & features
Interior
Bedrooms & bathrooms
- Bedrooms: 2
- Bathrooms: 2
- Full bathrooms: 1
- 1/2 bathrooms: 1
- Main level bathrooms: 1
Other
- Level: Main
Dining room
- Level: Main
Entry hall
- Level: Main
Kitchen with eating space
- Level: Main
Living room
- Level: Main
Heating
- Fireplace, Forced Air, Heat Pump, Electric
Cooling
- Forced Air, Heat Pump
Appliances
- Included: Dishwasher(s), Disposal, Double Oven, Dryer(s), Microwave(s), Refrigerator(s), Stove(s)/Range(s), Washer(s), Garbage Disposal, Water Heater: Electric, Water Heater Location: Small room above powder room, Cooking - Electric Hookup, Cooking-Electric, Dryer-Electric, Washer
- Laundry: Electric Dryer Hookup, Washer Hookup
Features
- Flooring: Ceramic Tile, Hardwood, Laminate, Carpet
- Windows: Insulated Windows
- Number of fireplaces: 1
- Fireplace features: Electric, Main Level: 1, Fireplace
Interior area
- Total structure area: 1,375
- Total interior livable area: 1,375 sqft
Property
Parking
- Parking features: None, Off Street
Features
- Levels: Multi/Split
- Entry location: Main
- Patio & porch: Ceramic Tile, Cooking-Electric, Dryer-Electric, Fireplace, Washer, Water Heater
Lot
- Size: 3,598 sqft
- Features: Curbs, Paved, Sidewalk
Details
- Parcel number: 1776350040
- Special conditions: Standard
Construction
Type & style
- Home type: Townhouse
- Architectural style: Townhouse
- Property subtype: Townhouse
Materials
- Wood Siding
- Roof: Composition
Condition
- Year built: 2005
Utilities & green energy
- Electric: Company: Seattle City Light
- Sewer: Company: Seattle Public Utilties
- Water: Company: Billed by HOA
- Utilities for property: Xfinity, Xfinity
Green energy
- Energy efficient items: Insulated Windows
Community & neighborhood
Community
- Community features: Cable TV, Outside Entry
Location
- Region: Seattle
- Subdivision: Queen Anne
HOA & financial
HOA
- HOA fee: $396 monthly
- Services included: Common Area Maintenance, Maintenance Grounds, See Remarks
- Association phone: 818-577-5359
Other
Other facts
- Listing terms: Cash Out,Conventional
- Cumulative days on market: 5 days
Price history
| Date | Event | Price |
|---|---|---|
| 5/29/2025 | Sold | $1,130,000-0.9%$822/sqft |
Source: | ||
| 5/6/2025 | Pending sale | $1,140,000$829/sqft |
Source: | ||
| 5/1/2025 | Listed for sale | $1,140,000+30.3%$829/sqft |
Source: | ||
| 12/1/2017 | Sold | $875,000+53.5%$636/sqft |
Source: Public Record | ||
| 8/28/2014 | Sold | $570,000-4.8%$415/sqft |
Source: | ||
Public tax history
| Year | Property taxes | Tax assessment |
|---|---|---|
| 2024 | $7,769 +1.7% | $825,000 |
| 2023 | $7,639 +11.4% | $825,000 |
| 2022 | $6,859 -7.8% | $825,000 |
Find assessor info on the county website
Neighborhood: West Queen Anne
Nearby schools
GreatSchools rating
- 9/10Coe Elementary SchoolGrades: K-5Distance: 0.1 mi
- 8/10Mcclure Middle SchoolGrades: 6-8Distance: 0.4 mi
- 8/10The Center SchoolGrades: 9-12Distance: 1.3 mi
Schools provided by the listing agent
- Elementary: Frantz Coe Elementary
- Middle: Mc Clure Mid
- High: Lincoln High
Source: NWMLS. This data may not be complete. We recommend contacting the local school district to confirm school assignments for this home.

Get pre-qualified for a loan
At Zillow Home Loans, we can pre-qualify you in as little as 5 minutes with no impact to your credit score.An equal housing lender. NMLS #10287.
Sell for more on Zillow
Get a free Zillow Showcase℠ listing and you could sell for .
$1,119,900
2% more+ $22,398
With Zillow Showcase(estimated)
$1,142,298


