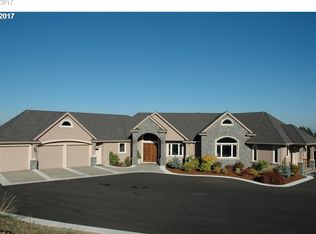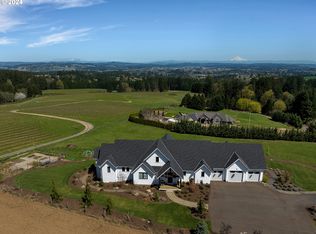Sold
$915,000
21519 SW Kruger Rd, Sherwood, OR 97140
2beds
1,207sqft
Residential, Single Family Residence
Built in 1977
4.94 Acres Lot
$898,400 Zestimate®
$758/sqft
$2,269 Estimated rent
Home value
$898,400
$800,000 - $1.02M
$2,269/mo
Zestimate® history
Loading...
Owner options
Explore your selling options
What's special
A rare opportunity awaits to own a highly useable acreage property in the heart of Sherwood. Nestled along Chicken Creek, this peaceful retreat offers mountain and vineyard VIEWS, seasonal plantings, and a park-like setting designed for those who value privacy, flexibility, and connection to nature.The property features a 36x42 powered pole barn with dry storage and a 7-foot overhang, ideal for equipment, farm use, or storage needs. A cleared plot is prepped for an additional barn or structure, while access gates provide easy maneuverability for RVs, trailers, or large vehicles. Two powered outbuildings offer a dedicated workshop and a craft or hobby space, one of which presents additional living potential, complete with existing storage at the rear.The home itself is well-maintained and accessible, featuring three ductless split units, an updated primary suite with space for a sitting area, along with private laundry access. Additional highlights include ample closet and storage spaces, a covered front porch, ADA-friendly ramps, paver walkways, and extensive parking options with a mix of garage, carport, RV/boat pads, and more.Enjoy the peaceful ambiance of Chicken Creek, the charm of a private bridge to the far side of the property, and the unmatched sense of rural tranquilityjust minutes from town. This property offers a perfect balance of natural beauty, practical use, and future potential, ideal for gardening, small-scale farming, multi-generational living, or creative pursuits.
Zillow last checked: 8 hours ago
Listing updated: July 01, 2025 at 05:18am
Listed by:
Jason Gardner 971-832-1234,
Premiere Property Group, LLC
Bought with:
Jason Gardner, 200503330
Premiere Property Group, LLC
Source: RMLS (OR),MLS#: 251631125
Facts & features
Interior
Bedrooms & bathrooms
- Bedrooms: 2
- Bathrooms: 2
- Full bathrooms: 2
- Main level bathrooms: 2
Primary bedroom
- Features: Nook, Closet, Shower, Suite
- Level: Main
- Area: 276
- Dimensions: 12 x 23
Bedroom 2
- Features: Closet
- Level: Main
- Area: 120
- Dimensions: 12 x 10
Dining room
- Features: Sliding Doors
- Level: Main
- Area: 110
- Dimensions: 11 x 10
Kitchen
- Level: Main
- Area: 80
- Width: 8
Living room
- Features: Fireplace
- Level: Main
- Area: 315
- Dimensions: 21 x 15
Heating
- Baseboard, Fireplace(s)
Appliances
- Included: Built-In Range, Dishwasher, Free-Standing Range, Electric Water Heater
- Laundry: Laundry Room
Features
- Closet, Nook, Shower, Suite, Plumbed
- Doors: Sliding Doors
- Basement: Crawl Space
- Number of fireplaces: 1
- Fireplace features: Stove, Wood Burning
Interior area
- Total structure area: 1,207
- Total interior livable area: 1,207 sqft
Property
Parking
- Total spaces: 2
- Parking features: Carport, Driveway, RV Access/Parking, Attached
- Attached garage spaces: 2
- Has carport: Yes
- Has uncovered spaces: Yes
Accessibility
- Accessibility features: Garage On Main, One Level, Accessibility
Features
- Levels: One
- Stories: 1
- Exterior features: Garden, Yard
- Has view: Yes
- View description: Creek/Stream, Territorial, Trees/Woods
- Has water view: Yes
- Water view: Creek/Stream
- Waterfront features: Creek, Stream
- Body of water: Chicken Creek
Lot
- Size: 4.94 Acres
- Features: Level, Sloped, Terraced, Wooded, Acres 3 to 5
Details
- Additional structures: Outbuilding, BarnToolShed
- Parcel number: R576362
- Zoning: R
Construction
Type & style
- Home type: SingleFamily
- Architectural style: Ranch
- Property subtype: Residential, Single Family Residence
Materials
- Pole, T111 Siding
- Foundation: Concrete Perimeter
- Roof: Composition
Condition
- Resale
- New construction: No
- Year built: 1977
Utilities & green energy
- Sewer: Septic Tank
- Water: Private, Well
- Utilities for property: Other Internet Service
Community & neighborhood
Location
- Region: Sherwood
Other
Other facts
- Listing terms: Cash,Conventional,VA Loan
- Road surface type: Gravel, Paved
Price history
| Date | Event | Price |
|---|---|---|
| 7/1/2025 | Sold | $915,000-1.1%$758/sqft |
Source: | ||
| 4/26/2025 | Pending sale | $925,000$766/sqft |
Source: | ||
| 3/27/2025 | Listed for sale | $925,000+111.6%$766/sqft |
Source: | ||
| 12/14/2005 | Sold | $437,200$362/sqft |
Source: Public Record Report a problem | ||
Public tax history
| Year | Property taxes | Tax assessment |
|---|---|---|
| 2025 | $5,983 +12.8% | $376,000 +11.8% |
| 2024 | $5,303 +2.3% | $336,430 +3% |
| 2023 | $5,182 +14.1% | $326,640 +3% |
Find assessor info on the county website
Neighborhood: 97140
Nearby schools
GreatSchools rating
- 9/10Edy Ridge Elementary SchoolGrades: PK-5Distance: 1.8 mi
- 9/10Sherwood Middle SchoolGrades: 6-8Distance: 2.4 mi
- 10/10Sherwood High SchoolGrades: 9-12Distance: 1.4 mi
Schools provided by the listing agent
- Elementary: Ridges
- Middle: Sherwood
- High: Sherwood
Source: RMLS (OR). This data may not be complete. We recommend contacting the local school district to confirm school assignments for this home.
Get a cash offer in 3 minutes
Find out how much your home could sell for in as little as 3 minutes with a no-obligation cash offer.
Estimated market value$898,400
Get a cash offer in 3 minutes
Find out how much your home could sell for in as little as 3 minutes with a no-obligation cash offer.
Estimated market value
$898,400

