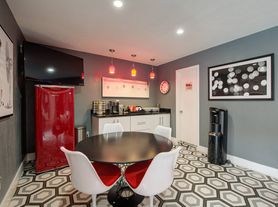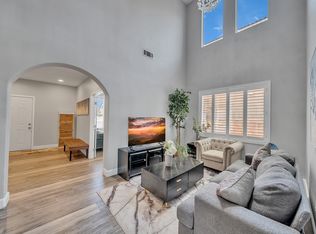STEP INTO YOUR FOREVER HOME WITH A GRAND FOYER AND QUARTZ -ADORNED CHEF'S KITCHEN WITH BRAND NEW APPLIANCES . THE POOL-SIZED LOT AND CITY VIEWS FROM THE PRIMARY BEDROOM MAKE THIS AN ENTERTAINER'S DREAM
WITH TWO CAR GARAGE AND GREAT NEIGHBORHOOD .
House for rent
$5,499/mo
Fees may apply
21518 Milam Dr, Riverside, CA 92507
5beds
3,031sqft
Price may not include required fees and charges. Learn more|
Singlefamily
Available now
Central air
In unit laundry
2 Attached garage spaces parking
Central
What's special
Two car garageBrand new appliancesPool-sized lotGrand foyer
- 82 days |
- -- |
- -- |
Zillow last checked: 8 hours ago
Listing updated: February 02, 2026 at 10:14am
Travel times
Looking to buy when your lease ends?
Consider a first-time homebuyer savings account designed to grow your down payment with up to a 6% match & a competitive APY.
Facts & features
Interior
Bedrooms & bathrooms
- Bedrooms: 5
- Bathrooms: 3
- Full bathrooms: 3
Heating
- Central
Cooling
- Central Air
Appliances
- Included: Dishwasher, Disposal, Microwave, Refrigerator, Stove
- Laundry: In Unit, Laundry Room
Features
- All Bedrooms Up, Eat-in Kitchen, Galley Kitchen
- Flooring: Carpet, Laminate
Interior area
- Total interior livable area: 3,031 sqft
Property
Parking
- Total spaces: 2
- Parking features: Attached, Garage, Private, Covered
- Has attached garage: Yes
- Details: Contact manager
Features
- Stories: 2
- Exterior features: Contact manager
- Pool features: Contact manager
Details
- Parcel number: 257663017
Construction
Type & style
- Home type: SingleFamily
- Property subtype: SingleFamily
Materials
- Roof: Tile
Condition
- Year built: 2025
Community & HOA
Location
- Region: Riverside
Financial & listing details
- Lease term: 12 Months
Price history
| Date | Event | Price |
|---|---|---|
| 1/14/2026 | Price change | $5,499-5.2%$2/sqft |
Source: CRMLS #SR25260423 Report a problem | ||
| 11/15/2025 | Listed for rent | $5,799$2/sqft |
Source: CRMLS #SR25260423 Report a problem | ||
| 6/20/2025 | Sold | $899,990-2.1%$297/sqft |
Source: | ||
| 5/3/2025 | Pending sale | $918,920+10.2%$303/sqft |
Source: | ||
| 4/30/2025 | Price change | $833,990-9.2%$275/sqft |
Source: | ||
Neighborhood: 92507
Nearby schools
GreatSchools rating
- 6/10Highgrove Elementary SchoolGrades: K-6Distance: 2.5 mi
- 6/10University Heights Middle SchoolGrades: 7-8Distance: 3.1 mi
- 5/10John W. North High SchoolGrades: 9-12Distance: 3.7 mi

